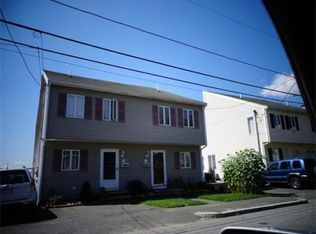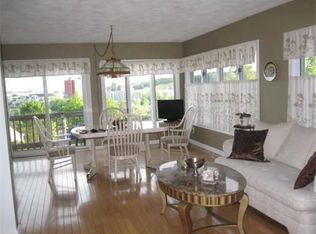Like living in a single family town home, no condo fees! Enjoy the spacious sun filled 4 floors of living space! The living room has new glass sliders leading out to the deck with magnificent panoramic views! Hardwood & tile floors. 2+ bedrooms living dining kitchen 2 full baths . Master bedroom has a master bath. Top floor loft / study with custom built ins and a lower level carpeted family room or bedroom, a separate utility /laundry room and glass sliders leading out to the yard. Newer Lenox heat pump 2017. Roof 2014 50yr. warranty, 2 decks, custom cabinet kitchen! Insurance approx $1400+ per year.. All electric no other utilities approx $300 per month avg,,, Also a separate large storage room below.
This property is off market, which means it's not currently listed for sale or rent on Zillow. This may be different from what's available on other websites or public sources.

