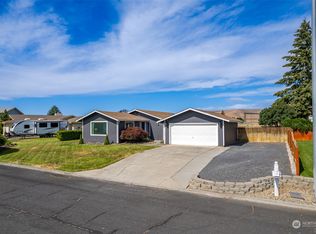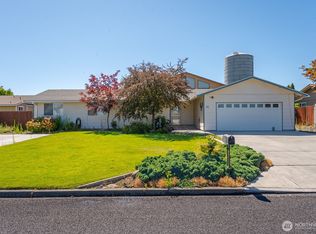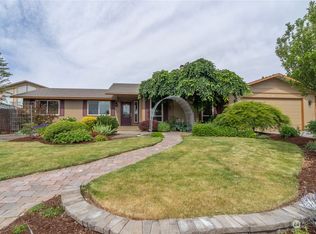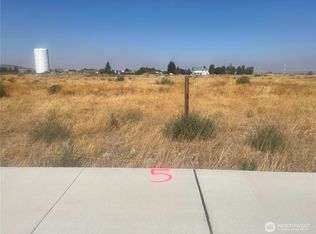Sold
Listed by:
Staci Faw,
WindermereRE/Central Basin LLC
Bought with: WindermereRE/Central Basin LLC
$544,000
76 Ridge Drive, Ephrata, WA 98823
4beds
2,230sqft
Single Family Residence
Built in 1977
0.46 Acres Lot
$555,700 Zestimate®
$244/sqft
$2,448 Estimated rent
Home value
$555,700
$528,000 - $583,000
$2,448/mo
Zestimate® history
Loading...
Owner options
Explore your selling options
What's special
Beautiful estate on 2.5 lots. Lovely home is an entertainers dream! 18x40 liner pool w/ a diving board & concrete perimeter, huge back deck has a gazebo, hot tub, grass side yard on the south side & a BBQ area off the kitchen. 4 bed 2.25 bath has a open concept kitchen, exterior door to the deck, window overlooking the pool & island w/ bar seating by the family room. Dining room has french doors to the patio with a great living room and wood burning fireplace. Primary suite has walk in closet & full bath. A brand new roof just installed in May, plenty of extra parking in back plus the 3 car garage. Lots of storage space with a pantry and storage room off the garage. Laundry room conveniently has an exterior door for all the pool towels.
Zillow last checked: 8 hours ago
Listing updated: July 14, 2023 at 11:05am
Listed by:
Staci Faw,
WindermereRE/Central Basin LLC
Bought with:
Kiana Miller, 20120500
WindermereRE/Central Basin LLC
Source: NWMLS,MLS#: 2065782
Facts & features
Interior
Bedrooms & bathrooms
- Bedrooms: 4
- Bathrooms: 3
- Full bathrooms: 1
- 3/4 bathrooms: 1
- 1/2 bathrooms: 1
- Main level bedrooms: 4
Primary bedroom
- Level: Main
Bedroom
- Level: Main
Bedroom
- Level: Main
Bedroom
- Level: Main
Bathroom three quarter
- Level: Main
Bathroom full
- Level: Main
Other
- Level: Main
Dining room
- Level: Main
Entry hall
- Level: Main
Family room
- Level: Main
Kitchen with eating space
- Level: Main
Living room
- Level: Main
Utility room
- Level: Main
Heating
- Fireplace(s), Forced Air
Cooling
- Central Air
Appliances
- Included: Dishwasher_, Double Oven, GarbageDisposal_, Microwave_, Refrigerator_, Dishwasher, Garbage Disposal, Microwave, Refrigerator
Features
- Bath Off Primary, Ceiling Fan(s), Dining Room, Walk-In Pantry
- Flooring: Ceramic Tile, Laminate, Vinyl, Carpet
- Doors: French Doors
- Windows: Double Pane/Storm Window
- Basement: None
- Number of fireplaces: 1
- Fireplace features: Wood Burning, Main Level: 1, Fireplace
Interior area
- Total structure area: 2,230
- Total interior livable area: 2,230 sqft
Property
Parking
- Total spaces: 3
- Parking features: RV Parking, Driveway, Attached Garage, Off Street
- Attached garage spaces: 3
Features
- Levels: One
- Stories: 1
- Entry location: Main
- Patio & porch: Ceramic Tile, Laminate, Wall to Wall Carpet, Bath Off Primary, Ceiling Fan(s), Double Pane/Storm Window, Dining Room, French Doors, Hot Tub/Spa, Sprinkler System, Walk-In Closet(s), Walk-In Pantry, Fireplace
- Pool features: In Ground, In-Ground
- Has spa: Yes
- Spa features: Indoor
- Has view: Yes
- View description: Territorial
Lot
- Size: 0.46 Acres
- Features: Cul-De-Sac, Curbs, Paved, Sidewalk, Deck, Fenced-Fully, High Speed Internet, Hot Tub/Spa, Outbuildings, Patio, RV Parking, Sprinkler System
- Topography: Level
Details
- Parcel number: 140697013
- Zoning description: Jurisdiction: City
- Special conditions: Standard
Construction
Type & style
- Home type: SingleFamily
- Property subtype: Single Family Residence
Materials
- Wood Siding
- Foundation: Poured Concrete
- Roof: Composition
Condition
- Very Good
- Year built: 1977
- Major remodel year: 2000
Utilities & green energy
- Electric: Company: GCPUD
- Sewer: Sewer Connected, Company: City of Ephrata
- Water: Public, Company: City of Ephrata
Community & neighborhood
Location
- Region: Ephrata
- Subdivision: Ephrata
Other
Other facts
- Listing terms: Cash Out,Conventional
- Cumulative days on market: 685 days
Price history
| Date | Event | Price |
|---|---|---|
| 7/13/2023 | Sold | $544,000$244/sqft |
Source: | ||
| 6/16/2023 | Pending sale | $544,000$244/sqft |
Source: | ||
| 5/17/2023 | Contingent | $544,000$244/sqft |
Source: | ||
| 5/11/2023 | Listed for sale | $544,000$244/sqft |
Source: | ||
Public tax history
| Year | Property taxes | Tax assessment |
|---|---|---|
| 2024 | $4,643 +2.7% | $444,371 +10.6% |
| 2023 | $4,519 +11.8% | $401,649 +21.1% |
| 2022 | $4,042 +16.9% | $331,705 +19.3% |
Find assessor info on the county website
Neighborhood: 98823
Nearby schools
GreatSchools rating
- 6/10Columbia Ridge Elementary SchoolGrades: K-4Distance: 0.2 mi
- 5/10Ephrata Middle SchoolGrades: 7-8Distance: 0.8 mi
- 4/10Ephrata High SchoolGrades: 9-12Distance: 1.1 mi
Schools provided by the listing agent
- Middle: Ephrata Mid
- High: Ephrata High
Source: NWMLS. This data may not be complete. We recommend contacting the local school district to confirm school assignments for this home.

Get pre-qualified for a loan
At Zillow Home Loans, we can pre-qualify you in as little as 5 minutes with no impact to your credit score.An equal housing lender. NMLS #10287.



