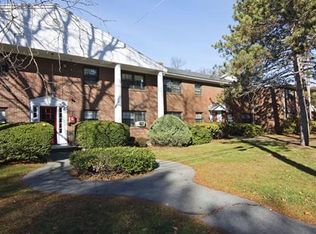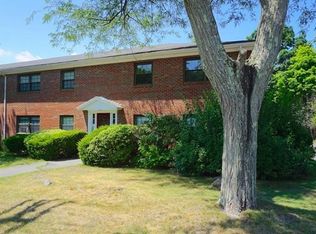Introducing 76 RENWICK RD - UNIT D, this beautiful "Move-In ready", freshly painted 2 bed/1 bath 1st-floor condo w/ in-ground pool & garden views is in the Greenwood area near the Wakefield/Melrose line, walking distance to bus lines and Melrose Highlands Commuter Rail & a short drive to Routes 1 & 93. Easy 1-level living. The recently renovated Eat-in kitchen is stunning w/ stainless steel appliances, subway tile, updated cabinetry trim, a breakfast nook & brand-new granite countertops. Gas cooking is an option, hook up in place behind stove. HW floors throughout LR & bedrooms. Both bedrooms have large windows, primary bedroom features a walk-in closet. The bath has beautiful tile floor & newer vanity. Wall AC is approx 4 yrs. Common laundry. 1 deeded parking space & plenty of on-street visitor parking. Pet friendly w/ restrictions.**SHOWINGS START at commuter OH on Thurs., 9/29 at 5:00pm to 6:30pm & Sat., 10/01 at 1:30pm to 3:00pm. Offers due Tues., 10/04 at 12:00pm. Won't last!
This property is off market, which means it's not currently listed for sale or rent on Zillow. This may be different from what's available on other websites or public sources.

