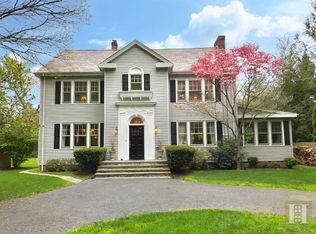Sold for $1,900,000
$1,900,000
76 Relihan Road, Darien, CT 06820
5beds
2,570sqft
Single Family Residence
Built in 1977
0.26 Acres Lot
$2,104,600 Zestimate®
$739/sqft
$7,779 Estimated rent
Home value
$2,104,600
$1.92M - $2.34M
$7,779/mo
Zestimate® history
Loading...
Owner options
Explore your selling options
What's special
Welcome to 76 Relihan Road, a meticulous, move-in-ready Colonial home nestled in the desirable Darien. This impeccable residence boasts 5 bedrooms and 3.5 bathrooms, providing ample space for modern living. Upon entering, you'll be greeted by an abundance of natural light and a seamless flow between the living spaces. The well-appointed kitchen features modern appliances, a pantry with ample storage, and an eat-in area with sliding doors to the backyards. The private outdoor space is an ideal retreat for relaxation and entertaining. The primary bedroom features a walk-in closet, hardwood floors, and an en-suite bathroom with white marble finishes with privacy and convenience. The remaining bedrooms are versatile, offering flexibility for a home office or guest accommodations. With 3.5 bathrooms, morning routines will be a breeze for the entire household. For added convenience, a garage provides secure parking and additional storage. This property at 76 Relihan Road presents an exceptional opportunity to embrace a contemporary lifestyle in a sought-after location near Noroton train station, schools, beaches, restaurants, and shopping. Don't miss the chance to make this meticulously maintained residence your own.
Zillow last checked: 8 hours ago
Listing updated: October 01, 2024 at 02:30am
Listed by:
Anika Charron and Julie Bauer Team,
Anika Charron 617-692-0010,
Compass Connecticut, LLC 203-423-3100,
Co-Listing Agent: Julie Bauer 203-858-7344,
Compass Connecticut, LLC
Bought with:
Susan Massey, RES.0790106
Brown Harris Stevens
Source: Smart MLS,MLS#: 24021232
Facts & features
Interior
Bedrooms & bathrooms
- Bedrooms: 5
- Bathrooms: 4
- Full bathrooms: 3
- 1/2 bathrooms: 1
Primary bedroom
- Features: Bedroom Suite, Hardwood Floor
- Level: Upper
Bedroom
- Features: Hardwood Floor
- Level: Upper
Bedroom
- Features: Hardwood Floor
- Level: Upper
Bedroom
- Features: Hardwood Floor
- Level: Upper
Bedroom
- Features: Bedroom Suite
- Level: Upper
Dining room
- Features: Hardwood Floor
- Level: Main
Dining room
- Level: Main
Kitchen
- Features: Eating Space, Sliders, Tile Floor
- Level: Main
Living room
- Features: Bay/Bow Window, Hardwood Floor
- Level: Main
Heating
- Baseboard, Oil
Cooling
- Central Air
Appliances
- Included: Electric Cooktop, Oven, Microwave, Dishwasher, Disposal, Washer, Dryer, Water Heater
- Laundry: Main Level, Mud Room
Features
- Basement: Crawl Space,Concrete
- Attic: Pull Down Stairs
- Number of fireplaces: 1
Interior area
- Total structure area: 2,570
- Total interior livable area: 2,570 sqft
- Finished area above ground: 2,570
Property
Parking
- Total spaces: 4
- Parking features: Attached, Driveway, Garage Door Opener, Private
- Attached garage spaces: 2
- Has uncovered spaces: Yes
Features
- Patio & porch: Patio
- Exterior features: Rain Gutters, Garden, Lighting, Stone Wall, Underground Sprinkler
Lot
- Size: 0.26 Acres
- Features: Level
Details
- Parcel number: 107304
- Zoning: R-Y5
Construction
Type & style
- Home type: SingleFamily
- Architectural style: Colonial
- Property subtype: Single Family Residence
Materials
- Clapboard
- Foundation: Concrete Perimeter
- Roof: Asphalt
Condition
- New construction: No
- Year built: 1977
Utilities & green energy
- Sewer: Public Sewer
- Water: Public
- Utilities for property: Cable Available
Community & neighborhood
Security
- Security features: Security System
Community
- Community features: Library, Park, Playground, Pool, Near Public Transport, Shopping/Mall
Location
- Region: Darien
- Subdivision: Noroton
Price history
| Date | Event | Price |
|---|---|---|
| 7/17/2024 | Sold | $1,900,000+12.1%$739/sqft |
Source: | ||
| 6/10/2024 | Pending sale | $1,695,000$660/sqft |
Source: | ||
| 5/30/2024 | Listed for sale | $1,695,000+30.4%$660/sqft |
Source: | ||
| 6/25/2007 | Sold | $1,300,000+256.2%$506/sqft |
Source: Public Record Report a problem | ||
| 11/30/1992 | Sold | $365,000+2.8%$142/sqft |
Source: Public Record Report a problem | ||
Public tax history
| Year | Property taxes | Tax assessment |
|---|---|---|
| 2025 | $15,074 +5.4% | $973,770 |
| 2024 | $14,305 +10.7% | $973,770 +32.7% |
| 2023 | $12,922 +2.2% | $733,810 |
Find assessor info on the county website
Neighborhood: Norton
Nearby schools
GreatSchools rating
- 10/10Hindley Elementary SchoolGrades: PK-5Distance: 0.6 mi
- 9/10Middlesex Middle SchoolGrades: 6-8Distance: 0.6 mi
- 10/10Darien High SchoolGrades: 9-12Distance: 1.4 mi
Schools provided by the listing agent
- Elementary: Hindley
- Middle: Middlesex
- High: Darien
Source: Smart MLS. This data may not be complete. We recommend contacting the local school district to confirm school assignments for this home.
Get pre-qualified for a loan
At Zillow Home Loans, we can pre-qualify you in as little as 5 minutes with no impact to your credit score.An equal housing lender. NMLS #10287.
Sell with ease on Zillow
Get a Zillow Showcase℠ listing at no additional cost and you could sell for —faster.
$2,104,600
2% more+$42,092
With Zillow Showcase(estimated)$2,146,692
