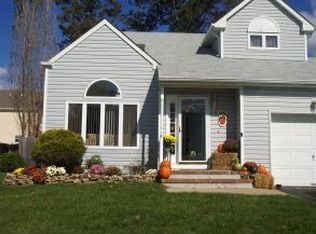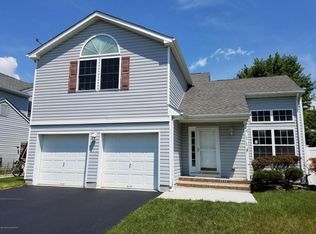Beautiful Colonial with a great location is move in ready! Wonderful flow with open floor plan; perfect for entertaining either inside or out on the large paver patio or head down to the fully finished basement and watch the game. Newer eat in kitchen w/stainless steel appliances, granite counters. Large family room offers vaulted ceiling with a brand new gas fireplace. New Luxury Vinyl Plank flooring throughout. Large laundry/ mud room on first floor!! Master bedroom with ensuite and walk in closet boasts has vaulted ceiling as well. Huge corner property is fenced in for privacy. Close to marinas, beaches, dining and shops this home offers it all. *** Highest and Best 9/13/22 5pm***
This property is off market, which means it's not currently listed for sale or rent on Zillow. This may be different from what's available on other websites or public sources.


