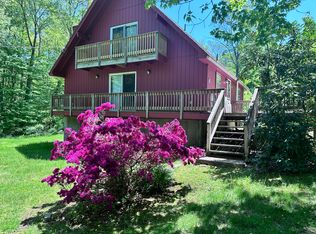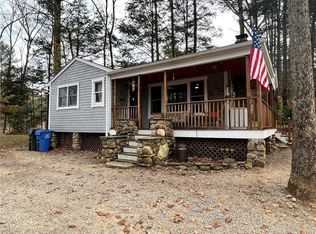Sold for $526,400 on 01/15/25
$526,400
76 Red Cedar Road, Woodstock, CT 06281
3beds
2,034sqft
Single Family Residence
Built in 2024
0.3 Acres Lot
$553,200 Zestimate®
$259/sqft
$3,272 Estimated rent
Home value
$553,200
$393,000 - $774,000
$3,272/mo
Zestimate® history
Loading...
Owner options
Explore your selling options
What's special
WATER RIGHTS to Bungee Lake!! Summer fun on the water with your boat, jet ski, fishing, kayaking or canoeing! Spend your evenings sitting on the farmers porch enjoying the Fall weather. STUNNING 2034 sf NEW 2024 CAPE right on the MASS LINE. STEP into the LARGE FOYER w/ 1/2 bath and into the BEAUTIFUL kitchen w/ WHITE SHAKER CABINETS, GRANITE COUNTERS & ISLAND open floor plan to dining area.1 ST floor HUGE PRIMARY BEDROOM with WALK IN CLOSET, PRIMARY BATHROOM w/ DOUBLE Vanity, shower and linen closet and also a laundry room. Upper level has 2 additional bedrooms, an office and FULL BATHROOM. 28 x 28 OVERSIZED 2 car garage and Millings driveway. Water rights to Bungee Lake. ONE YEAR WARRANTY.
Zillow last checked: 8 hours ago
Listing updated: January 20, 2025 at 07:14am
Listed by:
Christine Johnson 860-803-5915,
RE/MAX One 860-444-7362
Bought with:
Brooke Gelhaus
Compass Connecticut, LLC
Source: Smart MLS,MLS#: 170622414
Facts & features
Interior
Bedrooms & bathrooms
- Bedrooms: 3
- Bathrooms: 3
- Full bathrooms: 2
- 1/2 bathrooms: 1
Primary bedroom
- Level: Main
Bedroom
- Level: Upper
Bedroom
- Level: Upper
Dining room
- Level: Main
Living room
- Level: Main
Heating
- Forced Air, Propane
Cooling
- Central Air
Appliances
- Included: None, Water Heater
- Laundry: Main Level
Features
- Open Floorplan
- Basement: Full
- Attic: Access Via Hatch
- Has fireplace: No
Interior area
- Total structure area: 2,034
- Total interior livable area: 2,034 sqft
- Finished area above ground: 2,034
- Finished area below ground: 0
Property
Parking
- Total spaces: 2
- Parking features: Attached, Garage Door Opener
- Attached garage spaces: 2
Features
- Patio & porch: Deck
- Exterior features: Rain Gutters
Lot
- Size: 0.30 Acres
- Features: Open Lot
Details
- Parcel number: 1739674
- Zoning: 0
Construction
Type & style
- Home type: SingleFamily
- Architectural style: Cape Cod
- Property subtype: Single Family Residence
Materials
- Vinyl Siding
- Foundation: Concrete Perimeter
- Roof: Asphalt
Condition
- Under Construction
- New construction: Yes
- Year built: 2024
Details
- Warranty included: Yes
Utilities & green energy
- Sewer: Septic Tank
- Water: Well
Community & neighborhood
Location
- Region: Woodstock
Price history
| Date | Event | Price |
|---|---|---|
| 1/15/2025 | Sold | $526,400-0.7%$259/sqft |
Source: | ||
| 12/3/2024 | Pending sale | $529,900$261/sqft |
Source: | ||
| 9/9/2024 | Listed for sale | $529,900$261/sqft |
Source: | ||
| 3/20/2024 | Pending sale | $529,900$261/sqft |
Source: | ||
| 2/28/2024 | Listed for sale | $529,900$261/sqft |
Source: | ||
Public tax history
Tax history is unavailable.
Neighborhood: Lake Bungee
Nearby schools
GreatSchools rating
- 7/10Woodstock Elementary SchoolGrades: PK-4Distance: 5.1 mi
- 5/10Woodstock Middle SchoolGrades: 5-8Distance: 5.8 mi

Get pre-qualified for a loan
At Zillow Home Loans, we can pre-qualify you in as little as 5 minutes with no impact to your credit score.An equal housing lender. NMLS #10287.
Sell for more on Zillow
Get a free Zillow Showcase℠ listing and you could sell for .
$553,200
2% more+ $11,064
With Zillow Showcase(estimated)
$564,264
