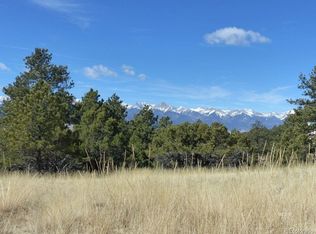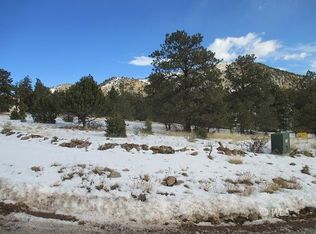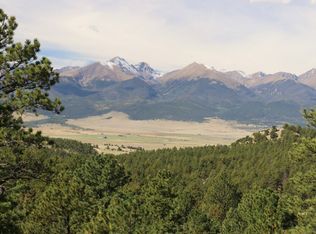Breathtaking views of the Sangre de Cristo mountain range can be seen from nearly every room in this 3 story home. Two large decks offer amazing viewing and entertaining areas. The 1.36 acres is heavily wooded for privacy and there are lots of secret places to hike to and explore and lots of wildlife to enjoy and photograph! This nearly completed home has 2 separate entrances, so it could either have 2 owners with separate living areas, or private guest quarters. The main level has an open floor plan, large entry/mud room, kitchen, living area and 3/4 bathroom. Step through the sliding doors from the dining area to the large Trex deck for views and entertaining. The upper level has 2 nice bedrooms and a full bathroom. The lower level has a large bedroom or family room and will need to have some finish work done by a new buyer, mainly the flooring of your choice. A 3/4 bath, laundry, and large storage area complete this lower level. A kitchenette could be installed should you decide to use it as a family room/guest quarters instead of a 3rd bedroom. This would also make a nice master bedroom area if desired. The home is heated with propane. $439,900.
This property is off market, which means it's not currently listed for sale or rent on Zillow. This may be different from what's available on other websites or public sources.


