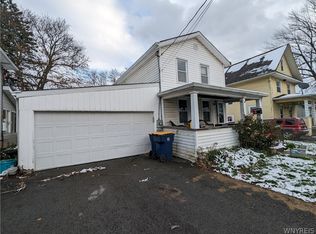Unbelievable upgrades and quality throughout this home! No expense spared! Open floor plan, hardwood, avant garde custom kitchen cabinets, radiant floor heating, architectural shingle roof, central vac, built in speakers and more. Breathtaking all glass sliding door family room opens to rear trex deck with privacy vinyl fencing. Updated carpet, flooring and paint. Maintenance free exterior. Two car tandem bay garage.
This property is off market, which means it's not currently listed for sale or rent on Zillow. This may be different from what's available on other websites or public sources.
