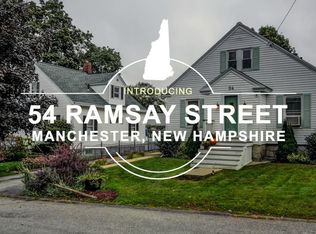Come, walk down the yellow stone walkway onto a farmer's porch and into a welcoming home atmosphere. The first room entered used as an office could be a living room or family room, then move into the living room/family room which opens into the oversized kitchen. Note the hardwood flooring thru out the first floor and bamboo flooring upstairs. Walk out to the backyard either thru the freshly tiled mudroom or the slider leading to the deck. Here you can enjoy the privacy of your fenced in yard while picking vegetables from your raised bed gardens. Birds galore to sing you a song. Shangri-La in the middle of Manchester. But wait that's not all you will be five minutes to Mall of New Hampshire and all kinds of shopping, walking distance to the elementary school and childcare/education center, and 93/293. To see is to believe don't miss this opportunity.
This property is off market, which means it's not currently listed for sale or rent on Zillow. This may be different from what's available on other websites or public sources.

