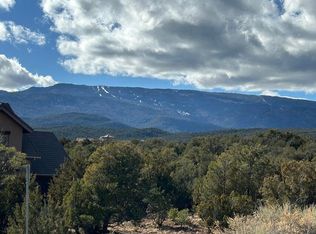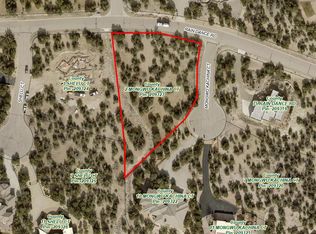Sold on 05/16/25
Price Unknown
76 Raindance Rd, Sandia Park, NM 87047
4beds
3,732sqft
Single Family Residence
Built in 2007
1.1 Acres Lot
$1,098,400 Zestimate®
$--/sqft
$4,144 Estimated rent
Home value
$1,098,400
$1.00M - $1.20M
$4,144/mo
Zestimate® history
Loading...
Owner options
Explore your selling options
What's special
Enjoy Sweeping views of the mountains from most rooms. Custom built Single story beauty situated on Privately gated 1 acre lot backing to golf course, let this home be your sanctuary. Spectacular great room with raised ceiling, SW accents and elements, kiva style wood burning fireplace & a wall of windows to enjoy the views and open to casual dining and cook's kitchen featuring island, double oven, baking center & walk-in pantry. Butler's pantry leads to elegant formal dining. Designed for privacy, the primary suite with sitting room,fireplace & luxury bath (with a view from the tub!!) are in one wing and the guest suites, each w/private bath are on opposite side of home. Additional rms include office and wine cellar. View deck with fireplace invites moments of repose. 3 car garage.
Zillow last checked: 8 hours ago
Listing updated: May 16, 2025 at 01:22pm
Listed by:
Kurstin Johnson 505-250-1945,
Vista Encantada Realtors, LLC
Bought with:
Nonmls Nonmls
Non Member of SWMLS
Source: SWMLS,MLS#: 1077446
Facts & features
Interior
Bedrooms & bathrooms
- Bedrooms: 4
- Bathrooms: 4
- Full bathrooms: 2
- 3/4 bathrooms: 1
- 1/2 bathrooms: 1
Primary bedroom
- Level: Main
- Area: 440
- Dimensions: 27.5 x 16
Bedroom 2
- Level: Main
- Area: 181.5
- Dimensions: 15 x 12.1
Bedroom 3
- Level: Main
- Area: 187.2
- Dimensions: 15.6 x 12
Bedroom 4
- Level: Main
- Area: 197.28
- Dimensions: 14.4 x 13.7
Dining room
- Level: Main
- Area: 263.12
- Dimensions: 18.4 x 14.3
Kitchen
- Level: Main
- Area: 288.51
- Dimensions: 17.7 x 16.3
Living room
- Level: Main
- Area: 519.72
- Dimensions: 24.4 x 21.3
Heating
- Radiant
Cooling
- Multi Units, Refrigerated
Appliances
- Included: Built-In Gas Oven, Built-In Gas Range, Double Oven, Dryer, Dishwasher, Microwave, Refrigerator, Range Hood, Wine Cooler, Washer
- Laundry: Electric Dryer Hookup
Features
- Beamed Ceilings, Bookcases, Breakfast Area, Ceiling Fan(s), Separate/Formal Dining Room, Dual Sinks, High Ceilings, Jetted Tub, Kitchen Island, Main Level Primary, Pantry, Sitting Area in Master, Skylights, Separate Shower, Walk-In Closet(s)
- Flooring: Carpet, Tile
- Windows: Double Pane Windows, Insulated Windows, Skylight(s)
- Basement: Interior Entry,Partial
- Number of fireplaces: 3
- Fireplace features: Custom, Gas Log, Wood Burning, Outside
Interior area
- Total structure area: 3,732
- Total interior livable area: 3,732 sqft
- Finished area below ground: 190
Property
Parking
- Total spaces: 3
- Parking features: Attached, Door-Multi, Finished Garage, Garage, Two Car Garage, Garage Door Opener
- Attached garage spaces: 3
Features
- Levels: One
- Stories: 1
- Patio & porch: Deck
- Exterior features: Courtyard, Deck, Water Feature
- Pool features: Community
- Has view: Yes
Lot
- Size: 1.10 Acres
- Features: Near Golf Course, Landscaped, Trees, Views
Details
- Additional structures: Outdoor Kitchen
- Parcel number: 103206633843110110
- Zoning description: A-2
Construction
Type & style
- Home type: SingleFamily
- Property subtype: Single Family Residence
Materials
- Frame, Stucco
- Roof: Flat
Condition
- Resale
- New construction: No
- Year built: 2007
Details
- Builder name: Crombie
Utilities & green energy
- Sewer: Septic Tank
- Water: Community/Coop
- Utilities for property: Electricity Connected, Natural Gas Connected, Water Connected
Green energy
- Energy generation: None
- Water conservation: Gray Water System
Community & neighborhood
Security
- Security features: Security System
Community
- Community features: Golf
Location
- Region: Sandia Park
HOA & financial
HOA
- Has HOA: Yes
- HOA fee: $740 annually
- Services included: Clubhouse, Common Areas, Pool(s)
Other
Other facts
- Listing terms: Cash,Conventional
- Road surface type: Paved
Price history
| Date | Event | Price |
|---|---|---|
| 5/16/2025 | Sold | -- |
Source: | ||
| 3/6/2025 | Pending sale | $1,250,000$335/sqft |
Source: | ||
| 2/27/2025 | Price change | $1,250,000-3.8%$335/sqft |
Source: | ||
| 2/1/2025 | Listed for sale | $1,300,000$348/sqft |
Source: | ||
Public tax history
| Year | Property taxes | Tax assessment |
|---|---|---|
| 2024 | $6,622 +1.6% | $219,302 +3% |
| 2023 | $6,520 +107% | $212,914 +3% |
| 2022 | $3,150 +3.5% | $206,713 +3% |
Find assessor info on the county website
Neighborhood: Paa-Ko
Nearby schools
GreatSchools rating
- 4/10San Antonito Elementary SchoolGrades: K-5Distance: 3.1 mi
- 7/10Roosevelt Middle SchoolGrades: 6-8Distance: 10.1 mi
- 5/10Manzano High SchoolGrades: PK-12Distance: 13.8 mi
Schools provided by the listing agent
- Elementary: San Antonito
- Middle: Roosevelt
- High: Manzano
Source: SWMLS. This data may not be complete. We recommend contacting the local school district to confirm school assignments for this home.
Get a cash offer in 3 minutes
Find out how much your home could sell for in as little as 3 minutes with a no-obligation cash offer.
Estimated market value
$1,098,400
Get a cash offer in 3 minutes
Find out how much your home could sell for in as little as 3 minutes with a no-obligation cash offer.
Estimated market value
$1,098,400

