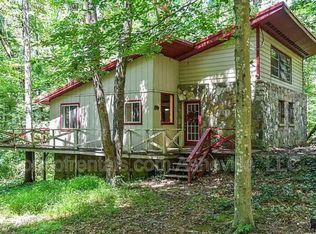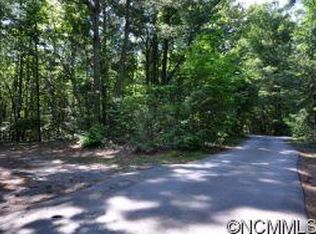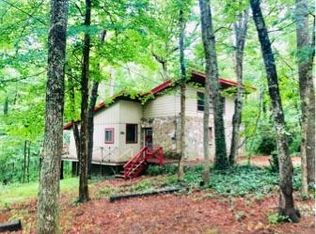This home is modern, cool and built around an actual container! Nestled in the woods with large decks to enjoy the peace & quiet. 5 minutes to Warren Wilson, 10 minutes to Black Mountain and minutes to trails. Revolutionizing and Simplifying how homes are built, Rho House Core homes have been designed with strategic cores that allow for easy upgrades and contains all of the key functions of the house. This includes providing components of the HVAC systems, electrical panel, kitchen baths and laundry facilities. Functionable, and fashioned with Granite Counters, vaulted ceiling, lots of windows, and tons of storage below for your bikes, kayaks & outdoor gear.
This property is off market, which means it's not currently listed for sale or rent on Zillow. This may be different from what's available on other websites or public sources.



