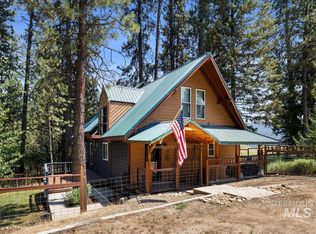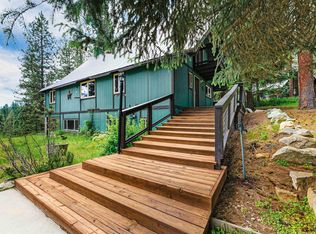Sold
Price Unknown
76 Rainbow Rdg, Garden Valley, ID 83622
2beds
2baths
1,170sqft
Single Family Residence
Built in 1984
9,583.2 Square Feet Lot
$404,500 Zestimate®
$--/sqft
$1,923 Estimated rent
Home value
$404,500
$384,000 - $429,000
$1,923/mo
Zestimate® history
Loading...
Owner options
Explore your selling options
What's special
Rare opportunity to own a great cabin in the mountains! Located near the end of Rainbow Ridge, this cabin has so much to offer and is move in ready! The home features a large deck for entertaining and taking advantage of the lovely & private views. The great room is all about the windows, natural light and fire glow from the carousel fireplace. The open dining and breakfast bar area provide a great space to spend time with family and friends. The upper loft has a walk-in closet, 2 beds and a full bathroom. Below the deck you will find flat useable space that can be used as an additional seating area or another area to park your toys or golf cart. The large walk in crawl space provides easy access to the mechanical room and provides an enclosed area for tons of storage. Large detached 2 car garage with automatic overhead door and a separate smaller overhead door which is perfect for your golf cart or atv. *Sold fully furnished*
Zillow last checked: 8 hours ago
Listing updated: March 16, 2023 at 03:21pm
Listed by:
Kathleen Vaughan 208-859-8515,
Garden Valley Properties,
Marissa Sevilla 208-440-6288,
Garden Valley Properties
Bought with:
Antonia Palmiotto
Garden Valley Properties
Source: IMLS,MLS#: 98868124
Facts & features
Interior
Bedrooms & bathrooms
- Bedrooms: 2
- Bathrooms: 2
- Main level bathrooms: 1
- Main level bedrooms: 1
Primary bedroom
- Level: Main
- Area: 100
- Dimensions: 10 x 10
Bedroom 2
- Level: Upper
- Area: 192
- Dimensions: 16 x 12
Kitchen
- Level: Main
- Area: 90
- Dimensions: 10 x 9
Heating
- Baseboard, Electric, Wood
Appliances
- Included: Electric Water Heater, Tank Water Heater, Dishwasher, Microwave, Oven/Range Freestanding, Refrigerator, Washer, Dryer
Features
- Bed-Master Main Level, Guest Room, Split Bedroom, Great Room, Loft, Breakfast Bar, Number of Baths Main Level: 1, Number of Baths Upper Level: 1
- Has basement: No
- Number of fireplaces: 1
- Fireplace features: One
Interior area
- Total structure area: 1,170
- Total interior livable area: 1,170 sqft
- Finished area above ground: 1,170
- Finished area below ground: 0
Property
Parking
- Total spaces: 2
- Parking features: Detached
- Garage spaces: 2
Features
- Levels: Two
- Pool features: Community
- Has view: Yes
Lot
- Size: 9,583 sqft
- Features: Standard Lot 6000-9999 SF, On Golf Course, Views, Cul-De-Sac, Rolling Slope, Wooded, Winter Access, Manual Sprinkler System
Details
- Parcel number: RP072020001300
Construction
Type & style
- Home type: SingleFamily
- Property subtype: Single Family Residence
Materials
- Frame, Wood Siding
- Foundation: Crawl Space
- Roof: Metal
Condition
- Year built: 1984
Utilities & green energy
- Sewer: Septic Tank
- Water: Community Service
Green energy
- Indoor air quality: Ventilation
Community & neighborhood
Location
- Region: Garden Valley
- Subdivision: Terrace Lakes
HOA & financial
HOA
- Has HOA: Yes
- HOA fee: $125 monthly
Other
Other facts
- Listing terms: Cash,Conventional,1031 Exchange,FHA,VA Loan
- Ownership: Fee Simple
Price history
Price history is unavailable.
Public tax history
| Year | Property taxes | Tax assessment |
|---|---|---|
| 2024 | $1,509 -13.7% | $363,960 -13.6% |
| 2023 | $1,747 -2.3% | $421,221 +2.4% |
| 2022 | $1,789 -11.3% | $411,221 +42.8% |
Find assessor info on the county website
Neighborhood: 83622
Nearby schools
GreatSchools rating
- 4/10Garden Valley SchoolGrades: PK-12Distance: 4.4 mi
Schools provided by the listing agent
- Elementary: Garden Vly
- Middle: Garden Valley
- High: Garden Valley
- District: Garden Valley School District #71
Source: IMLS. This data may not be complete. We recommend contacting the local school district to confirm school assignments for this home.

