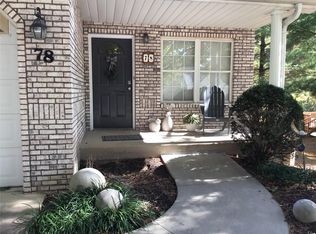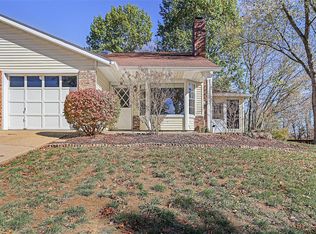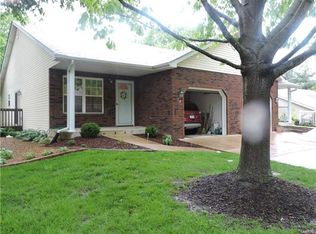Closed
Listing Provided by:
Donna K Joerling 314-808-1712,
The Joerling Group
Bought with: EXP Realty, LLC
Price Unknown
76 Rabbit Trail Dr, Washington, MO 63090
3beds
1,900sqft
Condominium
Built in 1997
-- sqft lot
$227,700 Zestimate®
$--/sqft
$1,762 Estimated rent
Home value
$227,700
$153,000 - $337,000
$1,762/mo
Zestimate® history
Loading...
Owner options
Explore your selling options
What's special
Accessible condo==Check out this 3 bedroom, 2 1/2 bathroom one level living condo today! There are two separate living areas. Walk in main level boasts a master bedroom and bath, living dining room kitchen open concept with an accessible kitchen stove and master bathroom shower and sink. The lower living area contains another full area with large bedroom, living room, kitchen dining room combo, full bath, and workroom or project room with walk out private entrance. Many choice of how to maximize your space here. You can have a caregiver live on another level, or simply update a couple of things and return to regular height in those two areas and enjoy this large condo! Great lot with large shade tree in front yard and backs up to woods so lots of yard privacy. Lower patio access from walk out lower level. Two decks for grilling or just chilling out. Will sell quickly! Location: City, End Unit, Lower Level
Zillow last checked: 8 hours ago
Listing updated: April 28, 2025 at 04:22pm
Listing Provided by:
Donna K Joerling 314-808-1712,
The Joerling Group
Bought with:
Terri Jeoffroy, 2019008210
EXP Realty, LLC
Source: MARIS,MLS#: 24032128 Originating MLS: St. Charles County Association of REALTORS
Originating MLS: St. Charles County Association of REALTORS
Facts & features
Interior
Bedrooms & bathrooms
- Bedrooms: 3
- Bathrooms: 3
- Full bathrooms: 2
- 1/2 bathrooms: 1
- Main level bathrooms: 2
- Main level bedrooms: 2
Primary bedroom
- Features: Floor Covering: Laminate, Wall Covering: Some
- Level: Main
- Area: 169
- Dimensions: 13x13
Bedroom
- Features: Floor Covering: Carpeting, Wall Covering: Some
- Level: Main
- Area: 132
- Dimensions: 12x11
Bedroom
- Features: Floor Covering: Carpeting, Wall Covering: None
- Level: Lower
- Area: 165
- Dimensions: 15x11
Primary bathroom
- Features: Floor Covering: Ceramic Tile, Wall Covering: Some
- Level: Main
- Area: 88
- Dimensions: 11x8
Bathroom
- Features: Floor Covering: Ceramic Tile, Wall Covering: None
- Level: Lower
- Area: 40
- Dimensions: 8x5
Kitchen
- Features: Floor Covering: Laminate, Wall Covering: None
- Level: Main
- Area: 160
- Dimensions: 16x10
Kitchen
- Features: Floor Covering: Ceramic Tile, Wall Covering: None
- Level: Lower
- Area: 176
- Dimensions: 16x11
Laundry
- Features: Floor Covering: Vinyl, Wall Covering: None
- Level: Main
- Area: 48
- Dimensions: 8x6
Living room
- Features: Floor Covering: Laminate, Wall Covering: Some
- Level: Main
- Area: 252
- Dimensions: 21x12
Storage
- Features: Floor Covering: Concrete, Wall Covering: None
- Level: Lower
- Area: 132
- Dimensions: 12x11
Heating
- Electric
Cooling
- Ceiling Fan(s), Central Air, Electric
Appliances
- Included: Dishwasher, Disposal, Dryer, Microwave, Electric Range, Electric Oven, Refrigerator, Washer, Electric Water Heater
- Laundry: In Unit, Main Level
Features
- Center Hall Floorplan, Open Floorplan, Shower, Breakfast Bar, Eat-in Kitchen, Dining/Living Room Combo
- Flooring: Carpet
- Has basement: Yes
- Has fireplace: No
- Fireplace features: None
Interior area
- Total structure area: 1,900
- Total interior livable area: 1,900 sqft
- Finished area above ground: 1,044
Property
Parking
- Total spaces: 1
- Parking features: Attached, Garage, Off Street
- Attached garage spaces: 1
Accessibility
- Accessibility features: Accessible Full Bath, Accessible Kitchen
Features
- Levels: One
- Patio & porch: Deck, Patio
Lot
- Features: Adjoins Wooded Area
Details
- Parcel number: 1072604036019005
- Special conditions: Standard
Construction
Type & style
- Home type: Condo
- Architectural style: Traditional,Ranch
- Property subtype: Condominium
Materials
- Stone Veneer, Brick Veneer, Vinyl Siding
Condition
- Year built: 1997
Utilities & green energy
- Sewer: Public Sewer
- Water: Public
Community & neighborhood
Location
- Region: Washington
- Subdivision: Haase Acres Condo Association
HOA & financial
HOA
- HOA fee: $486 quarterly
- Services included: Insurance, Maintenance Grounds, Snow Removal
Other
Other facts
- Listing terms: Cash,Conventional
- Ownership: Private
Price history
| Date | Event | Price |
|---|---|---|
| 7/24/2024 | Sold | -- |
Source: | ||
| 7/24/2024 | Pending sale | $215,000$113/sqft |
Source: | ||
| 6/22/2024 | Contingent | $215,000$113/sqft |
Source: | ||
| 6/10/2024 | Listed for sale | $215,000$113/sqft |
Source: | ||
| 5/26/2024 | Contingent | $215,000$113/sqft |
Source: | ||
Public tax history
| Year | Property taxes | Tax assessment |
|---|---|---|
| 2024 | $1,399 0% | $24,641 |
| 2023 | $1,399 +1.4% | $24,641 +1.4% |
| 2022 | $1,380 +0.3% | $24,290 |
Find assessor info on the county website
Neighborhood: 63090
Nearby schools
GreatSchools rating
- 5/10South Point Elementary SchoolGrades: K-6Distance: 2.4 mi
- 5/10Washington Middle SchoolGrades: 7-8Distance: 1.5 mi
- 7/10Washington High SchoolGrades: 9-12Distance: 1.5 mi
Schools provided by the listing agent
- Elementary: South Point Elem.
- Middle: Washington Middle
- High: Washington High
Source: MARIS. This data may not be complete. We recommend contacting the local school district to confirm school assignments for this home.
Sell for more on Zillow
Get a free Zillow Showcase℠ listing and you could sell for .
$227,700
2% more+ $4,554
With Zillow Showcase(estimated)
$232,254

