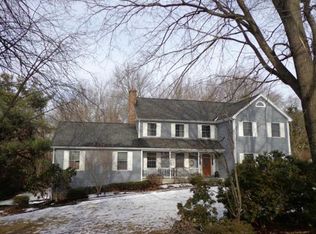Think "Sound of Music" and you will identify with this exquisite home. There is room for a pool as well! Greet your guests in a beautiful 3-story foyer featuring balcony, grand spiral staircase, with east and west wings. Formal Living Room with fireplace, Formal Dining Room that is connected to Butler's Pantry with and dishwasher. Large eat-in Kitchen boasts double wall electric ovens plus 6 burner gas cook-top in island, and walk-in pantry. Spacious breakfast island which flows to eat-in area with seating for intimate or large groups! They really thought of everything! Intimate Family Room with fireplace. First floor Office with custom built-ins & fireplace, and a Sunroom which can be used as a playroom, exercise room/yoga, reading or greenhouse and large laundry room, complete with laundry chute. And that is just the first floor! In the west wing is a Master Suite that is a world of its own! You name it, it is here, including 3 walk-in closets, a Master Bathroom Spa that offers Jacuzzi, 2-shower-head shower which doubles as a steam Sauna, plus a dry sauna. It has a private balcony, and private staircase to secluded spacious loft. In the east wing you have an au pair/in-law suite with own kitchenette and private staircase to driveway, plus 4 additional bedrooms, and a 3-car garage that has 12' ceilings for extra car/storage. The Basement has an apartment/playroom with bedroom and bath, and plenty of storage. Plenty of options for work at home for whole family!
This property is off market, which means it's not currently listed for sale or rent on Zillow. This may be different from what's available on other websites or public sources.
