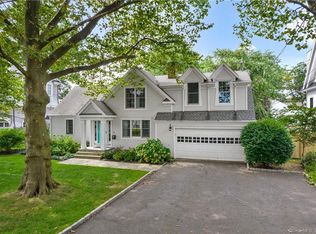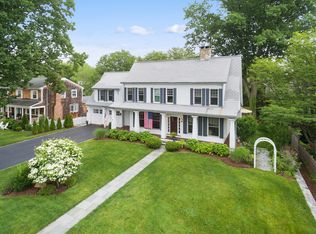NEWER, SIGNIFICANT STONE & SHINGLE, CUSTOM HOME WITH GORGEOUS OPEN FLOOR PLAN. FEMA COMPLIANT! Outstanding level property. Substantial construction w/ designer input including 10' + ceilings on 1st/2nd floors, wood roof. Kit/DR/GR all open with views of Fireplace. Artistic mix of rustic/modern: exposed beams, vaulted ceilings, built-ins, specialty stone tops, floor, paint finishes. Fully equipped Kitchen looks over massive island/bar to dining and great room/fplc. POOL, OUTDOOR FULLY EQUIPPED KITCHEN, HOT TUB, OUTDOOR SHOWER, W/C. Master Suite is pure indulgence w/ vaulted- ceilings, fireplace, built-ins, spa-like bath and huge fin WIC. Baths ensuite or J/J. Plenty of storage
This property is off market, which means it's not currently listed for sale or rent on Zillow. This may be different from what's available on other websites or public sources.

