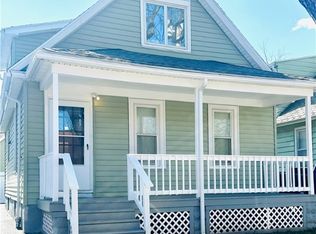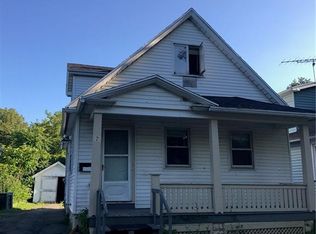Closed
$80,000
76 Pulaski St, Rochester, NY 14621
4beds
1,166sqft
Single Family Residence
Built in 1900
3,402.04 Square Feet Lot
$104,400 Zestimate®
$69/sqft
$1,757 Estimated rent
Home value
$104,400
$90,000 - $120,000
$1,757/mo
Zestimate® history
Loading...
Owner options
Explore your selling options
What's special
Completely updated like new home. 4 bedrooms, 1 full bath. NEW Large oak eat-in kitchen. NEW Wood grain laminate flooring throughout 1st floor and NEW carpet on 2nd floor. NEW furnace and Water Heater. Thermal Windows. Enclosed front porch and enclosed back porch. Detached garage. New C of O. nothing to do but move in and enjoy. Delay of negotiations until Monday 1/15/24 at 10am.
Zillow last checked: 8 hours ago
Listing updated: February 28, 2024 at 01:22pm
Listed by:
Marc Reali 585-368-7156,
Howard Hanna
Bought with:
David J Browne, 10401274802
Keller Williams Realty Greater Rochester
Source: NYSAMLSs,MLS#: R1516283 Originating MLS: Rochester
Originating MLS: Rochester
Facts & features
Interior
Bedrooms & bathrooms
- Bedrooms: 4
- Bathrooms: 1
- Full bathrooms: 1
- Main level bathrooms: 1
- Main level bedrooms: 2
Bedroom 1
- Level: First
Bedroom 1
- Level: First
Bedroom 2
- Level: First
Bedroom 2
- Level: First
Bedroom 3
- Level: First
Bedroom 3
- Level: First
Bedroom 4
- Level: First
Bedroom 4
- Level: First
Heating
- Gas, Forced Air
Appliances
- Included: Exhaust Fan, Gas Water Heater, Range Hood
- Laundry: In Basement
Features
- Eat-in Kitchen, Bedroom on Main Level
- Flooring: Carpet, Laminate, Varies
- Windows: Thermal Windows
- Basement: Full
- Has fireplace: No
Interior area
- Total structure area: 1,166
- Total interior livable area: 1,166 sqft
Property
Parking
- Total spaces: 1
- Parking features: Detached, Garage
- Garage spaces: 1
Features
- Patio & porch: Enclosed, Porch
- Exterior features: Blacktop Driveway
Lot
- Size: 3,402 sqft
- Dimensions: 34 x 100
- Features: Near Public Transit, Rectangular, Rectangular Lot, Residential Lot
Details
- Parcel number: 26140009173000010920000000
- Special conditions: Standard
Construction
Type & style
- Home type: SingleFamily
- Architectural style: Cape Cod
- Property subtype: Single Family Residence
Materials
- Wood Siding, PEX Plumbing
- Foundation: Block
- Roof: Asphalt,Shingle
Condition
- Resale
- Year built: 1900
Utilities & green energy
- Sewer: Connected
- Water: Connected, Public
- Utilities for property: Cable Available, Sewer Connected, Water Connected
Community & neighborhood
Location
- Region: Rochester
- Subdivision: Block & Blauw
Other
Other facts
- Listing terms: Cash,Conventional,FHA,VA Loan
Price history
| Date | Event | Price |
|---|---|---|
| 2/27/2024 | Sold | $80,000+14.4%$69/sqft |
Source: | ||
| 1/16/2024 | Pending sale | $69,900$60/sqft |
Source: | ||
| 1/9/2024 | Listed for sale | $69,900+267.9%$60/sqft |
Source: | ||
| 6/7/2023 | Sold | $19,000-24%$16/sqft |
Source: | ||
| 4/19/2023 | Pending sale | $25,000$21/sqft |
Source: | ||
Public tax history
| Year | Property taxes | Tax assessment |
|---|---|---|
| 2024 | -- | $33,800 +13.4% |
| 2023 | -- | $29,800 |
| 2022 | -- | $29,800 |
Find assessor info on the county website
Neighborhood: 14621
Nearby schools
GreatSchools rating
- 2/10School 22 Lincoln SchoolGrades: PK-6Distance: 1 mi
- 2/10School 58 World Of Inquiry SchoolGrades: PK-12Distance: 1.8 mi
- 4/10School 53 Montessori AcademyGrades: PK-6Distance: 1.2 mi
Schools provided by the listing agent
- District: Rochester
Source: NYSAMLSs. This data may not be complete. We recommend contacting the local school district to confirm school assignments for this home.

