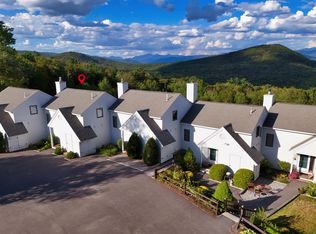
Closed
Listed by:
Fern M Gaspar,
BHHS Verani Meredith Cell:603-254-6277
Bought with: RE/MAX in the Mountains
$329,000
76 Puckerbrush Road #3, Campton, NH 03223
2beds
1,640sqft
Condominium, Townhouse
Built in 1988
-- sqft lot
$355,100 Zestimate®
$201/sqft
$2,975 Estimated rent
Home value
$355,100
$334,000 - $376,000
$2,975/mo
Zestimate® history
Loading...
Owner options
Explore your selling options
What's special
Zillow last checked: 8 hours ago
Listing updated: July 24, 2025 at 08:16am
Listed by:
Fern M Gaspar,
BHHS Verani Meredith Cell:603-254-6277
Bought with:
Ann Marie Paino
RE/MAX in the Mountains
Source: PrimeMLS,MLS#: 4968366
Facts & features
Interior
Bedrooms & bathrooms
- Bedrooms: 2
- Bathrooms: 2
- Full bathrooms: 1
- 3/4 bathrooms: 1
Heating
- Propane, Baseboard, Electric, Monitor Type
Cooling
- None
Appliances
- Included: Electric Water Heater
Features
- Cathedral Ceiling(s), Ceiling Fan(s), Kitchen/Dining, Kitchen/Living, Primary BR w/ BA
- Flooring: Carpet, Tile
- Has basement: No
- Has fireplace: Yes
- Fireplace features: Wood Burning
Interior area
- Total structure area: 1,640
- Total interior livable area: 1,640 sqft
- Finished area above ground: 1,012
- Finished area below ground: 628
Property
Parking
- Parking features: Paved
Features
- Levels: 3,Tri-Level,Walkout Lower Level
- Stories: 3
- Patio & porch: Enclosed Porch
- Exterior features: Deck, Storage
- Has view: Yes
- View description: Mountain(s)
Lot
- Features: Condo Development, Field/Pasture
Details
- Parcel number: CAMPM002B002L0753
- Zoning description: CONDOS
Construction
Type & style
- Home type: Townhouse
- Property subtype: Condominium, Townhouse
Materials
- Wood Frame, Clapboard Exterior, Wood Siding
- Foundation: Concrete
- Roof: Asphalt Shingle
Condition
- New construction: No
- Year built: 1988
Utilities & green energy
- Electric: 200+ Amp Service, Circuit Breakers
- Sewer: Community
- Utilities for property: Cable, Propane
Community & neighborhood
Location
- Region: Campton
HOA & financial
Other financial information
- Additional fee information: Fee: $350
Price history
| Date | Event | Price |
|---|---|---|
| 10/18/2023 | Sold | $329,000$201/sqft |
Source: | ||
| 9/5/2023 | Pending sale | $329,000$201/sqft |
Source: | ||
| 9/2/2023 | Listed for sale | $329,000+123.8%$201/sqft |
Source: | ||
| 11/3/2015 | Sold | $147,000-1.9%$90/sqft |
Source: Public Record | ||
| 10/2/2015 | Pending sale | $149,900$91/sqft |
Source: Granite Group Realty Services/Plymouth #4450972 | ||
Public tax history
| Year | Property taxes | Tax assessment |
|---|---|---|
| 2023 | $4,566 +17.3% | $158,700 +3.1% |
| 2022 | $3,892 +6% | $154,000 +1.8% |
| 2021 | $3,672 | $151,300 |
Find assessor info on the county website
Neighborhood: 03223
Nearby schools
GreatSchools rating
- 7/10Campton Elementary SchoolGrades: PK-8Distance: 3.7 mi
- 5/10Plymouth Regional High SchoolGrades: 9-12Distance: 7.2 mi
Schools provided by the listing agent
- Elementary: Campton Elementary
- High: Plymouth Regional High School
- District: Plymouth School District
Source: PrimeMLS. This data may not be complete. We recommend contacting the local school district to confirm school assignments for this home.

Get pre-qualified for a loan
At Zillow Home Loans, we can pre-qualify you in as little as 5 minutes with no impact to your credit score.An equal housing lender. NMLS #10287.
Sell for more on Zillow
Get a free Zillow Showcase℠ listing and you could sell for .
$355,100
2% more+ $7,102
With Zillow Showcase(estimated)
$362,202