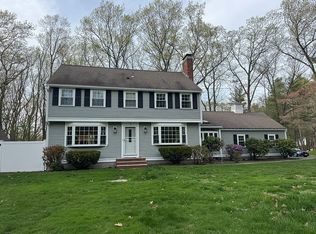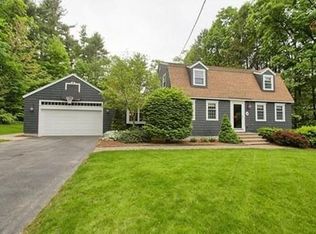Sold for $756,000 on 12/28/23
$756,000
76 Providence Rd, Westford, MA 01886
3beds
1,853sqft
Single Family Residence
Built in 1970
0.95 Acres Lot
$794,100 Zestimate®
$408/sqft
$3,812 Estimated rent
Home value
$794,100
$754,000 - $834,000
$3,812/mo
Zestimate® history
Loading...
Owner options
Explore your selling options
What's special
Magazine Quality Home! Beautiful lot, ideal location…this home is the trifecta of dream homes! Gorgeous & modern, this home has it all! Open flr plan & lg windows allow for lots of natural light. Dazzling HW floors & newer Renewal by Andersen windows. Stunning chef’s kitchen w/white cabinetry, stainless steel appliances, granite countertops and large center island is the hub of this home & perfect for entertaining. The fireplaced family room addition boasts high, vaulted, wood-beamed ceilings & is encased with windows, giving 270 degrees of nature views. Spacious primary bedroom addition has large walk-in closet. 2 add’l well-sized bedrooms & updated full bath complete this floor. Lower Level offers a fireplaced den with rustic charm, laundry, full bath, and garage access. A beautifully landscaped & private yard, gazebo, expansive deck & patio all extend the living area. New HVAC & Hot Water(2021), New Septic System & Leach Field(2017). You will not want to miss this spectacular home!
Zillow last checked: 8 hours ago
Listing updated: December 28, 2023 at 12:58pm
Listed by:
The Laura Baliestiero Team 508-864-6011,
Coldwell Banker Realty - Concord 978-369-1000
Bought with:
Eric Sullivan
Coldwell Banker Realty - Chelmsford
Source: MLS PIN,MLS#: 73180512
Facts & features
Interior
Bedrooms & bathrooms
- Bedrooms: 3
- Bathrooms: 2
- Full bathrooms: 2
- Main level bedrooms: 1
Primary bedroom
- Features: Walk-In Closet(s), Flooring - Wall to Wall Carpet, Lighting - Overhead
- Level: Main,First
- Area: 210
- Dimensions: 15 x 14
Bedroom 2
- Features: Closet, Flooring - Hardwood, Lighting - Overhead
- Level: First
- Area: 117
- Dimensions: 9 x 13
Bedroom 3
- Features: Closet, Flooring - Hardwood, Lighting - Overhead
- Level: First
- Area: 90
- Dimensions: 9 x 10
Bathroom 1
- Features: Bathroom - Full, Bathroom - Double Vanity/Sink, Bathroom - With Tub & Shower, Flooring - Stone/Ceramic Tile, Countertops - Stone/Granite/Solid, Lighting - Sconce, Lighting - Overhead
- Level: First
- Area: 70
- Dimensions: 7 x 10
Bathroom 2
- Features: Bathroom - Full, Bathroom - With Shower Stall, Flooring - Stone/Ceramic Tile, Recessed Lighting, Washer Hookup
- Level: Basement
- Area: 70
- Dimensions: 10 x 7
Dining room
- Features: Flooring - Hardwood, Open Floorplan, Lighting - Overhead
- Level: First
- Area: 90
- Dimensions: 9 x 10
Family room
- Features: Cathedral Ceiling(s), Ceiling Fan(s), Beamed Ceilings, Vaulted Ceiling(s), Flooring - Wall to Wall Carpet, French Doors, Chair Rail, Deck - Exterior, Exterior Access, Recessed Lighting, Wainscoting, Lighting - Overhead
- Level: Main,First
- Area: 323
- Dimensions: 19 x 17
Kitchen
- Features: Closet, Flooring - Hardwood, Countertops - Stone/Granite/Solid, Countertops - Upgraded, Kitchen Island, Open Floorplan, Recessed Lighting, Stainless Steel Appliances, Gas Stove, Lighting - Pendant
- Level: First
- Area: 130
- Dimensions: 13 x 10
Living room
- Features: Flooring - Hardwood, Window(s) - Picture, Open Floorplan
- Level: First
- Area: 176
- Dimensions: 16 x 11
Heating
- Forced Air, Natural Gas, Ductless, Fireplace(s)
Cooling
- Central Air
Appliances
- Laundry: In Basement, Washer Hookup
Features
- Beamed Ceilings, Lighting - Overhead, Den
- Flooring: Tile, Carpet, Hardwood, Flooring - Wall to Wall Carpet
- Basement: Partial,Finished,Interior Entry,Garage Access
- Number of fireplaces: 2
- Fireplace features: Family Room
Interior area
- Total structure area: 1,853
- Total interior livable area: 1,853 sqft
Property
Parking
- Total spaces: 8
- Parking features: Under, Paved Drive, Off Street
- Attached garage spaces: 2
- Uncovered spaces: 6
Features
- Patio & porch: Deck, Patio
- Exterior features: Deck, Patio, Rain Gutters, Storage, Gazebo
Lot
- Size: 0.95 Acres
- Features: Cleared
Details
- Additional structures: Gazebo
- Parcel number: 874416
- Zoning: RA
Construction
Type & style
- Home type: SingleFamily
- Architectural style: Contemporary,Split Entry
- Property subtype: Single Family Residence
Materials
- Frame
- Foundation: Concrete Perimeter
- Roof: Shingle
Condition
- Year built: 1970
Utilities & green energy
- Electric: Circuit Breakers
- Sewer: Private Sewer
- Water: Public
- Utilities for property: for Gas Range, Washer Hookup
Community & neighborhood
Community
- Community features: Shopping, Walk/Jog Trails, Conservation Area, Highway Access, House of Worship, Public School
Location
- Region: Westford
Price history
| Date | Event | Price |
|---|---|---|
| 12/28/2023 | Sold | $756,000+8.8%$408/sqft |
Source: MLS PIN #73180512 Report a problem | ||
| 11/21/2023 | Contingent | $695,000$375/sqft |
Source: MLS PIN #73180512 Report a problem | ||
| 11/15/2023 | Listed for sale | $695,000+19.6%$375/sqft |
Source: MLS PIN #73180512 Report a problem | ||
| 8/10/2020 | Sold | $581,000+7.8%$314/sqft |
Source: Public Record Report a problem | ||
| 6/12/2020 | Pending sale | $539,000$291/sqft |
Source: Coldwell Banker Residential Brokerage - Boston - South End #72670241 Report a problem | ||
Public tax history
| Year | Property taxes | Tax assessment |
|---|---|---|
| 2025 | $8,687 | $630,900 |
| 2024 | $8,687 +3.2% | $630,900 +10.6% |
| 2023 | $8,416 +4.9% | $570,200 +18.3% |
Find assessor info on the county website
Neighborhood: 01886
Nearby schools
GreatSchools rating
- 8/10Abbot Elementary SchoolGrades: 3-5Distance: 0.8 mi
- 8/10Stony Brook SchoolGrades: 6-8Distance: 2.6 mi
- 10/10Westford AcademyGrades: 9-12Distance: 2.2 mi
Get a cash offer in 3 minutes
Find out how much your home could sell for in as little as 3 minutes with a no-obligation cash offer.
Estimated market value
$794,100
Get a cash offer in 3 minutes
Find out how much your home could sell for in as little as 3 minutes with a no-obligation cash offer.
Estimated market value
$794,100

