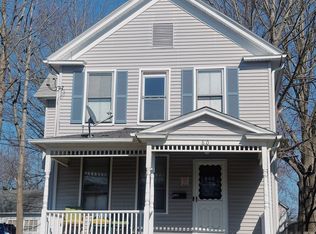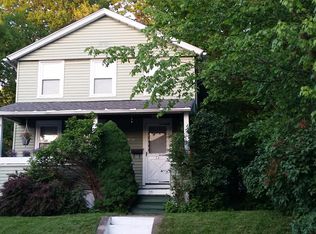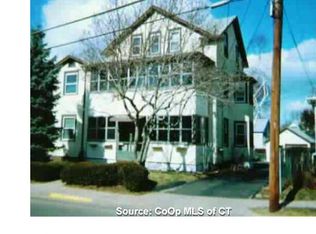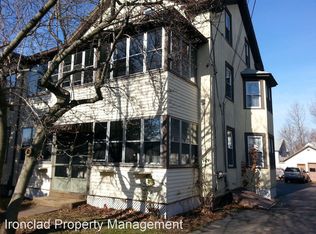Sold for $200,000 on 12/21/23
$200,000
76 Prospect Street, Middletown, CT 06457
3beds
1,383sqft
Single Family Residence
Built in 1900
6,969.6 Square Feet Lot
$251,500 Zestimate®
$145/sqft
$2,093 Estimated rent
Home value
$251,500
$234,000 - $269,000
$2,093/mo
Zestimate® history
Loading...
Owner options
Explore your selling options
What's special
**Charming 3-Bedroom Home in a Convenient Neighborhood** Welcome to this delightful home, featuring three bedrooms and one bathroom, perfect for anyone looking for a balance of comfort and convenience. Located in a friendly community, this house is a wonderful place to call home. The interior is cozy and welcoming, with each of the three bedrooms offering a comfortable space for relaxation and rest. The bathroom is well-maintained, providing all the necessary amenities for daily routines. A key feature of this home is the dining area that leads out to a lovely patio. This area is ideal for enjoying meals outdoors or simply relaxing in the fresh air. The patio overlooks a fenced-in rear yard, a secure and private space that is great for outdoor activities, gardening, or spending time with pets. Living here means you are just a short walk from various restaurants and shopping options. This convenience allows you to easily enjoy dining out or doing your shopping without the need for a car ride. The house also boasts a large front covered porch. It's a great spot to sit and unwind, watch the neighborhood go by, or enjoy a moment outside. This home offers a blend of comfort and practicality, making it an excellent choice for anyone seeking a straightforward and enjoyable living experience in a convenient location convenient to parks, highways, medical, shopping, restaurants, and more!
Zillow last checked: 8 hours ago
Listing updated: July 09, 2024 at 08:19pm
Listed by:
Joseph M. Bowolick 860-378-4920,
Premier Realty Group, LLC 855-463-6774
Bought with:
Mel Taylor, RES.0826264
Berkshire Hathaway NE Prop.
Source: Smart MLS,MLS#: 170611304
Facts & features
Interior
Bedrooms & bathrooms
- Bedrooms: 3
- Bathrooms: 1
- Full bathrooms: 1
Primary bedroom
- Features: Ceiling Fan(s)
- Level: Upper
- Area: 168 Square Feet
- Dimensions: 12 x 14
Bedroom
- Features: Ceiling Fan(s)
- Level: Upper
- Area: 130 Square Feet
- Dimensions: 10 x 13
Bedroom
- Features: Ceiling Fan(s)
- Level: Upper
- Area: 130 Square Feet
- Dimensions: 10 x 13
Dining room
- Features: French Doors, Hardwood Floor
- Level: Main
- Area: 120 Square Feet
- Dimensions: 10 x 12
Kitchen
- Features: Pantry
- Level: Main
- Area: 168 Square Feet
- Dimensions: 12 x 14
Living room
- Features: Hardwood Floor
- Level: Main
- Area: 195 Square Feet
- Dimensions: 13 x 15
Heating
- Steam, Oil
Cooling
- Ceiling Fan(s)
Appliances
- Included: Oven/Range, Refrigerator, Electric Water Heater
- Laundry: Lower Level, Mud Room
Features
- Wired for Data
- Basement: Full
- Attic: Access Via Hatch
- Has fireplace: No
Interior area
- Total structure area: 1,383
- Total interior livable area: 1,383 sqft
- Finished area above ground: 1,383
Property
Parking
- Total spaces: 4
- Parking features: Detached, Driveway, Off Street, Asphalt
- Garage spaces: 1
- Has uncovered spaces: Yes
Features
- Patio & porch: Deck, Patio, Porch
- Exterior features: Breezeway, Sidewalk
- Fencing: Chain Link,Wood
Lot
- Size: 6,969 sqft
- Features: Dry, Level
Details
- Parcel number: 1008126
- Zoning: RPZ
Construction
Type & style
- Home type: SingleFamily
- Architectural style: Colonial
- Property subtype: Single Family Residence
Materials
- Vinyl Siding
- Foundation: Block, Stone
- Roof: Asphalt
Condition
- New construction: No
- Year built: 1900
Utilities & green energy
- Sewer: Public Sewer
- Water: Public
Green energy
- Energy efficient items: Thermostat
Community & neighborhood
Community
- Community features: Near Public Transport, Library, Medical Facilities, Park, Shopping/Mall
Location
- Region: Middletown
Price history
| Date | Event | Price |
|---|---|---|
| 12/21/2023 | Sold | $200,000+5.3%$145/sqft |
Source: | ||
| 11/27/2023 | Pending sale | $189,900$137/sqft |
Source: | ||
| 11/25/2023 | Listed for sale | $189,900+8.6%$137/sqft |
Source: | ||
| 5/28/2021 | Listing removed | -- |
Source: | ||
| 5/15/2021 | Listed for sale | $174,900+12.9%$126/sqft |
Source: | ||
Public tax history
| Year | Property taxes | Tax assessment |
|---|---|---|
| 2025 | $5,208 +5.7% | $133,870 |
| 2024 | $4,926 +4.8% | $133,870 |
| 2023 | $4,699 +34% | $133,870 +67.9% |
Find assessor info on the county website
Neighborhood: 06457
Nearby schools
GreatSchools rating
- 5/10Macdonough SchoolGrades: K-5Distance: 0.4 mi
- NAKeigwin Middle SchoolGrades: 6Distance: 1.5 mi
- 4/10Middletown High SchoolGrades: 9-12Distance: 1.4 mi
Schools provided by the listing agent
- High: Middletown
Source: Smart MLS. This data may not be complete. We recommend contacting the local school district to confirm school assignments for this home.

Get pre-qualified for a loan
At Zillow Home Loans, we can pre-qualify you in as little as 5 minutes with no impact to your credit score.An equal housing lender. NMLS #10287.
Sell for more on Zillow
Get a free Zillow Showcase℠ listing and you could sell for .
$251,500
2% more+ $5,030
With Zillow Showcase(estimated)
$256,530


