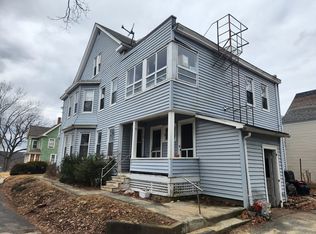This spacious antique Victorian with 6 beds and 2 full baths is looking for YOU to come fill it with memories! This home is filled with character and charm! Step inside to large fireplaced living room with HW, crown molding and pocket doors to the formal dining room featuring HW, crown molding, chair rail, a chandelier and built in China cabinet. Kitchen with chair rail and wainscoting. The family room offers cathedral beamed ceiling, a pellet stove and plenty of natural light. The first floor provides 2 sets of stairs going up. Four generous sized bedrooms with HW floors and a bathroom with a linen closet and jacuzzi tub with shower located on the second level. Need more living space? Level 3 has another full bath and 2 additional bedrooms or bonus rooms-you choose! Enjoy summer nights on your corner wrapped farmer's porch! Two car detached garage, storage shed, wood deck, walk out basement and dog kennel. Come see all this home has to offer today! House is being sold as is.
This property is off market, which means it's not currently listed for sale or rent on Zillow. This may be different from what's available on other websites or public sources.

