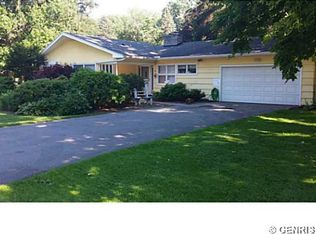Closed
$450,000
76 Poplar Dr, Rochester, NY 14625
3beds
2,845sqft
Single Family Residence
Built in 1954
0.44 Acres Lot
$500,500 Zestimate®
$158/sqft
$3,077 Estimated rent
Home value
$500,500
$475,000 - $531,000
$3,077/mo
Zestimate® history
Loading...
Owner options
Explore your selling options
What's special
You do NOT want to miss this incredible opportunity to own a RANCH in PENFIELD!! This house is practically BRAND NEW with everything being redone in 2017. Renovation included NEW tear-off roof, NEW Kitchen, FINISHED LOWER LEVEL which adds another 914 sq, ft to the home with a legal egress and Full Walkout, 3 NEW BATHS, NEW Hardwood Floors, ALL NEW Mechanicals (AC/Furnace/Water). Seriously..it's like a whole new HOUSE as of 2017!! Nestled on a quiet street off of Penfield Rd, the lot is VERY private with no chance of building behind it. Penfield Schools, close to the 490 entrance on Browncroft, Panorama Plaza, parks and MORE! This one is a GEM! Delayed Showings until 7/18 at 8am. Delayed Negotiations on 7/25 at 4pm. Please allow 24 hours for response to all offers. Open Houses on Saturday 7/22 and Sun 7/23 from 1-2:30 pm.
Note: Sq.ft in listing of 2845 accounts for fully finished basement with walkout and egress. Public records lists the home at 1931 Sq.ft above grade on first floor.
Zillow last checked: 8 hours ago
Listing updated: September 15, 2023 at 12:23pm
Listed by:
Mary G Corcoran 585-899-9640,
Keller Williams Realty Greater Rochester
Bought with:
Patrick J. Hastings, 30HA0322512
Howard Hanna
Source: NYSAMLSs,MLS#: R1484961 Originating MLS: Rochester
Originating MLS: Rochester
Facts & features
Interior
Bedrooms & bathrooms
- Bedrooms: 3
- Bathrooms: 3
- Full bathrooms: 3
- Main level bathrooms: 2
- Main level bedrooms: 2
Bedroom 1
- Level: First
Bedroom 2
- Level: First
Bedroom 3
- Level: Basement
Basement
- Level: Basement
Dining room
- Level: First
Family room
- Level: First
Kitchen
- Level: First
Heating
- Gas, Forced Air
Cooling
- Central Air
Appliances
- Included: Dryer, Dishwasher, Electric Cooktop, Exhaust Fan, Electric Oven, Electric Range, Disposal, Gas Water Heater, Microwave, Refrigerator, Range Hood, Washer
- Laundry: Main Level
Features
- Ceiling Fan(s), Separate/Formal Dining Room, Separate/Formal Living Room, Granite Counters, Pantry, Window Treatments, Main Level Primary, Primary Suite
- Flooring: Hardwood, Luxury Vinyl, Tile, Varies
- Windows: Drapes
- Basement: Full,Finished,Sump Pump
- Number of fireplaces: 1
Interior area
- Total structure area: 2,845
- Total interior livable area: 2,845 sqft
Property
Parking
- Total spaces: 2
- Parking features: Attached, Garage, Garage Door Opener
- Attached garage spaces: 2
Features
- Levels: One
- Stories: 1
- Exterior features: Blacktop Driveway
Lot
- Size: 0.44 Acres
- Dimensions: 62 x 214
- Features: Residential Lot
Details
- Parcel number: 2642001380700001027000
- Special conditions: Standard
Construction
Type & style
- Home type: SingleFamily
- Architectural style: Ranch
- Property subtype: Single Family Residence
Materials
- Vinyl Siding
- Foundation: Block
- Roof: Asphalt
Condition
- Resale
- Year built: 1954
Utilities & green energy
- Electric: Circuit Breakers
- Sewer: Connected
- Water: Connected, Public
- Utilities for property: Cable Available, High Speed Internet Available, Sewer Connected, Water Connected
Community & neighborhood
Location
- Region: Rochester
Other
Other facts
- Listing terms: Cash,Conventional,FHA,VA Loan
Price history
| Date | Event | Price |
|---|---|---|
| 9/15/2023 | Sold | $450,000+12.5%$158/sqft |
Source: | ||
| 7/26/2023 | Pending sale | $399,900$141/sqft |
Source: | ||
| 7/17/2023 | Listed for sale | $399,900$141/sqft |
Source: | ||
Public tax history
| Year | Property taxes | Tax assessment |
|---|---|---|
| 2024 | -- | $302,000 +19.8% |
| 2023 | -- | $252,000 |
| 2022 | -- | $252,000 +36.3% |
Find assessor info on the county website
Neighborhood: 14625
Nearby schools
GreatSchools rating
- 8/10Indian Landing Elementary SchoolGrades: K-5Distance: 1.2 mi
- 7/10Bay Trail Middle SchoolGrades: 6-8Distance: 2 mi
- 8/10Penfield Senior High SchoolGrades: 9-12Distance: 1.9 mi
Schools provided by the listing agent
- Middle: Bay Trail Middle
- High: Penfield Senior High
- District: Penfield
Source: NYSAMLSs. This data may not be complete. We recommend contacting the local school district to confirm school assignments for this home.
