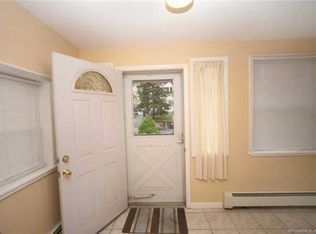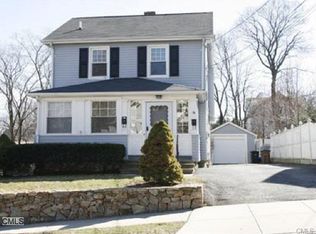Sold for $750,000 on 11/12/25
$750,000
76 Plymouth Rd, Stamford, CT 06906
--beds
0baths
1,988sqft
Multi Family
Built in 1925
-- sqft lot
$753,700 Zestimate®
$377/sqft
$3,790 Estimated rent
Maximize your home sale
Get more eyes on your listing so you can sell faster and for more.
Home value
$753,700
$678,000 - $837,000
$3,790/mo
Zestimate® history
Loading...
Owner options
Explore your selling options
What's special
Two family in Glenbrook. Excellent condition. Unit one has a new updated kitchen, hardwood floors , two full baths and a third floor bonus room. Separate laundry for each unit in the lower level. Tons of storage, One car garage and a fully fenced huge back yard. Doesn't get much better than this!
Unit 2 has a large one bedroom , one full bath and a separate living room/dining room. A galley kitchen and a large outdoor porch complete this unit. Tenant in place this unit only. Separate utilities
Zillow last checked: 8 hours ago
Listing updated: November 12, 2025 at 09:18am
Listed by:
Patricia White 203-609-1796,
BHHS New England Properties
Bought with:
OUT-OF-TOWN BROKER
FOREIGN LISTING
Source: Greenwich MLS, Inc.,MLS#: 123577
Facts & features
Interior
Bedrooms & bathrooms
- Bathrooms: 0
- Main level bathrooms: 2
- Main level bedrooms: 1
Heating
- Natural Gas, Hot Water
Cooling
- Wall Unit(s)
Interior area
- Total structure area: 1,988
- Total interior livable area: 1,988 sqft
Property
Parking
- Total spaces: 4
- Parking features: Garage
Details
- Parcel number: 0010625
- Zoning: R-6
Construction
Type & style
- Home type: MultiFamily
- Property subtype: Multi Family
Materials
- Vinyl Siding
- Roof: Asphalt
Condition
- Year built: 1925
- Major remodel year: 2021
Utilities & green energy
- Water: Public
Community & neighborhood
Location
- Region: Stamford
Price history
| Date | Event | Price |
|---|---|---|
| 11/12/2025 | Sold | $750,000$377/sqft |
Source: | ||
| 11/12/2025 | Pending sale | $750,000$377/sqft |
Source: | ||
| 10/17/2025 | Contingent | $750,000$377/sqft |
Source: | ||
| 9/29/2025 | Price change | $750,000-6.1%$377/sqft |
Source: | ||
| 9/10/2025 | Listed for sale | $799,000+46.6%$402/sqft |
Source: | ||
Public tax history
| Year | Property taxes | Tax assessment |
|---|---|---|
| 2025 | $9,803 +2.7% | $408,460 |
| 2024 | $9,542 -7.4% | $408,460 |
| 2023 | $10,310 +21.8% | $408,460 +31.1% |
Find assessor info on the county website
Neighborhood: Glenbrook
Nearby schools
GreatSchools rating
- 4/10Julia A. Stark SchoolGrades: K-5Distance: 0.4 mi
- 3/10Dolan SchoolGrades: 6-8Distance: 0.7 mi
- 2/10Stamford High SchoolGrades: 9-12Distance: 0.5 mi

Get pre-qualified for a loan
At Zillow Home Loans, we can pre-qualify you in as little as 5 minutes with no impact to your credit score.An equal housing lender. NMLS #10287.
Sell for more on Zillow
Get a free Zillow Showcase℠ listing and you could sell for .
$753,700
2% more+ $15,074
With Zillow Showcase(estimated)
$768,774
