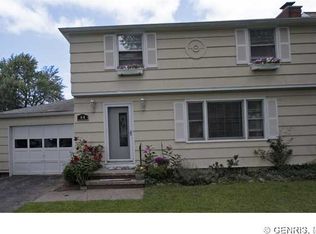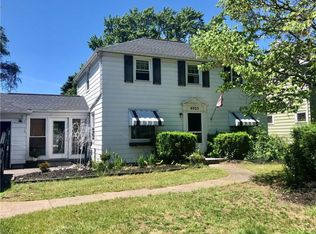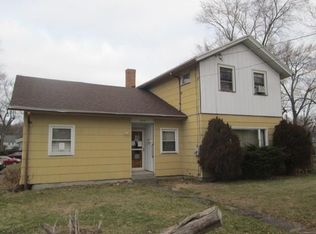This one will blow you away! Charming 1920's Colonial on quiet suburban street that is walking distance to Durand Eastman Park and minutes from Lake Ontario! The gorgeous gumwood trim, hardwood flooring, glass doorknobs, and arched doorways will greet you into a home of an era gone by! While the new kitchen with stainless steel appliances gives you the comfort and convenience of what you need today. The partially finished basement is great for an additional family room, Zen meditation area, or craft area- Powder room is completely new and well placed in the finished area of basement. The charm continues on the second floor; more beautiful hardwoods and gumwood in the bedrooms with an updated bright full bath. The primary bedroom has a beautiful walk-in closet! The walk-up attic has two additional rooms - great for crafts/studio/ or an office. The open floor plan is conducive to entertaining and family gatherings. The large fully fenced backyard with shed is a gardeners dream and wonderful for stress-free pet play! Don't wait- this one will not last!
This property is off market, which means it's not currently listed for sale or rent on Zillow. This may be different from what's available on other websites or public sources.


