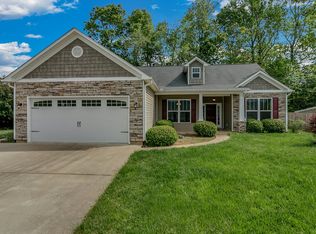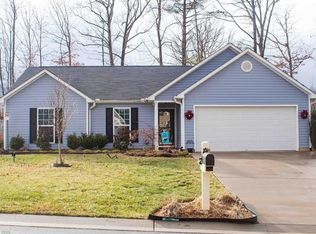Every detail of 76 Pleasant Grove was carefully selected & quality crafted. Architect designed & custom built, the extraordinary charm of this post & beam home is beyond compare. The main living space has natural exposed wood beams, posts, timber-pegs & t&g wood ceiling. The stacked stone fireplace runs on propane, but was thoughtfully installed to transition to wood burning should you choose. There are many unique elements throughout the home that make this one of a kind. Stained glass, metal sculpted railing, copper counter, wood cherry vessel sink and more! The master wing (because it's more than a suite) has an adjoining office, large walk in closet, luxurious bathroom with soaking tub & walk-in shower, a cozy fireplace & a private sunroom just through a set of french doors. The upper level provides 2 additional bedrooms w/ window seats, well appointed closet space, extra storage, a bathroom with double sinks, & a large loft perfect as a craft room, den, library, or added sleeping.
This property is off market, which means it's not currently listed for sale or rent on Zillow. This may be different from what's available on other websites or public sources.

