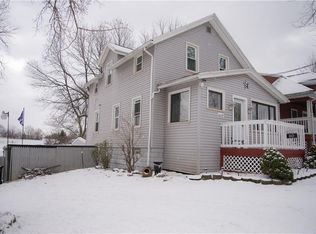Closed
$95,000
76 Pittsford St, Rochester, NY 14615
2beds
1,110sqft
Single Family Residence
Built in 1930
6,098.4 Square Feet Lot
$140,200 Zestimate®
$86/sqft
$1,675 Estimated rent
Maximize your home sale
Get more eyes on your listing so you can sell faster and for more.
Home value
$140,200
$126,000 - $154,000
$1,675/mo
Zestimate® history
Loading...
Owner options
Explore your selling options
What's special
This updated cape-style home in the Maplewood neighborhood is on the market! At just over 1,100 square feet, this 2-bedroom home is move-in ready. Whether you’re looking to find a new place to call home or to expand your investment portfolio, this house is a great option! There is an adorable front porch to expand the living space once warmer weather arrives. Inside you’ll find two semi-open spaces, making for a great living room and dining area. Both rooms have beautiful windows for natural light and built-in storage. At the back of the home is the kitchen which boasts plenty of storage and prep space. This house is a great option if you need first-floor living as both the full bathroom and one of the bedrooms can be found on the main level. Upstairs is the second bedroom and a semi-finished attic space perfect for storage! Out back is a small deck and plenty of green space! Updates include fresh paint, new carpet, remodeled kitchen and bath, and new vinyl flooring. Don’t miss your chance to see this! The current CofO is transferable.
Zillow last checked: 8 hours ago
Listing updated: March 21, 2024 at 01:12pm
Listed by:
Sharon M. Quataert 585-900-1111,
Sharon Quataert Realty
Bought with:
Sharon M. Quataert, 10491204899
Sharon Quataert Realty
Source: NYSAMLSs,MLS#: R1517395 Originating MLS: Rochester
Originating MLS: Rochester
Facts & features
Interior
Bedrooms & bathrooms
- Bedrooms: 2
- Bathrooms: 1
- Full bathrooms: 1
- Main level bathrooms: 1
- Main level bedrooms: 1
Heating
- Gas, Forced Air
Appliances
- Included: Appliances Negotiable, Exhaust Fan, Gas Oven, Gas Range, Gas Water Heater, Refrigerator, Range Hood
- Laundry: In Basement
Features
- Ceiling Fan(s), Separate/Formal Dining Room, Separate/Formal Living Room, Pantry, Bedroom on Main Level
- Flooring: Hardwood, Laminate, Tile, Varies
- Basement: Full
- Has fireplace: No
Interior area
- Total structure area: 1,110
- Total interior livable area: 1,110 sqft
Property
Parking
- Parking features: No Garage
Features
- Patio & porch: Deck, Open, Porch
- Exterior features: Deck, Fence, See Remarks
- Fencing: Partial
Lot
- Size: 6,098 sqft
- Dimensions: 60 x 100
- Features: Residential Lot
Details
- Parcel number: 26140009038000010300010000
- Special conditions: Standard
Construction
Type & style
- Home type: SingleFamily
- Architectural style: Historic/Antique
- Property subtype: Single Family Residence
Materials
- Composite Siding, Copper Plumbing, PEX Plumbing
- Foundation: Block
Condition
- Resale
- Year built: 1930
Utilities & green energy
- Electric: Circuit Breakers
- Sewer: Connected
- Water: Connected, Public
- Utilities for property: Cable Available, Sewer Connected, Water Connected
Community & neighborhood
Location
- Region: Rochester
- Subdivision: Ridgeway Ave Terrace
Other
Other facts
- Listing terms: Cash,Conventional,FHA,VA Loan
Price history
| Date | Event | Price |
|---|---|---|
| 3/20/2024 | Sold | $95,000-4.9%$86/sqft |
Source: | ||
| 2/7/2024 | Pending sale | $99,900$90/sqft |
Source: | ||
| 1/17/2024 | Listed for sale | $99,900$90/sqft |
Source: | ||
| 9/27/2023 | Listing removed | -- |
Source: | ||
| 9/22/2023 | Listed for sale | $99,900+156.8%$90/sqft |
Source: | ||
Public tax history
| Year | Property taxes | Tax assessment |
|---|---|---|
| 2024 | -- | $88,000 +69.2% |
| 2023 | -- | $52,000 |
| 2022 | -- | $52,000 |
Find assessor info on the county website
Neighborhood: Maplewood
Nearby schools
GreatSchools rating
- 3/10School 54 Flower City Community SchoolGrades: PK-6Distance: 2 mi
- 3/10Joseph C Wilson Foundation AcademyGrades: K-8Distance: 3.6 mi
- 6/10Rochester Early College International High SchoolGrades: 9-12Distance: 3.6 mi
Schools provided by the listing agent
- District: Rochester
Source: NYSAMLSs. This data may not be complete. We recommend contacting the local school district to confirm school assignments for this home.
