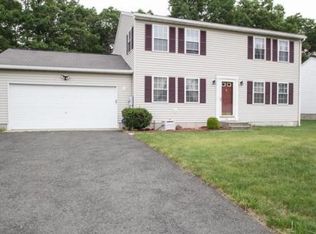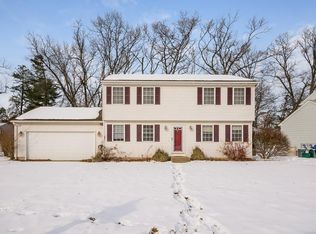Desirable Sixteen Acres Location for this Beautiful Cape style home situated on a quarter acre lot! First floor features a spacious dining room with beautiful hardwood floors, eat in kitchen with newer refrigerator and microwave, the living room has brand new carpeting, 1st floor bedroom has hardwood floors and there is a full bath. The 2nd floor offers a full bath and 2 large, spacious bedrooms that will hold all your furniture! Lots of potential in the basement for a future family room, work out room and/or office, whatever your family needs! Other features include... sprinklers for the entire yard, security system, plum tree and rose bushes, newly fenced backyard, a massive cement patio with walk around walkway, shed, central air, gas heat and hot water heater(only 4 yrs old apo).
This property is off market, which means it's not currently listed for sale or rent on Zillow. This may be different from what's available on other websites or public sources.

