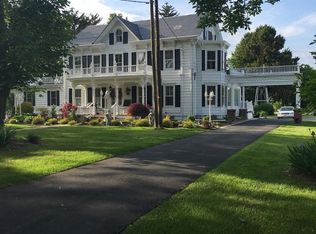Sold for $1,168,000 on 06/27/23
$1,168,000
76 Petty Rd, Cranbury, NJ 08512
4beds
3,467sqft
Single Family Residence
Built in 1995
2.5 Acres Lot
$1,317,200 Zestimate®
$337/sqft
$4,949 Estimated rent
Home value
$1,317,200
$1.24M - $1.41M
$4,949/mo
Zestimate® history
Loading...
Owner options
Explore your selling options
What's special
Nestled between the open meadows and the horse farms in the historic town of Cranbury you will find 76 Petty Rd. This meticulously maintained and tastefully upgraded custom built four bedroom Colonial has only seen one owner. Some of the homes special features include a gourmet kitchen with two ovens, six burner Capital range an vent hood with heat lamps. Silestone counters, custom Lyptus cabinets and a new wine refrigerator. New 30 year Timberline roof April 2023. 2 zone heat (newer furnace), new water heater, underground sprinklers in the flower beds and six panel doors throughout. Expanded primary bedroom with gas fireplace. Large comfortable family room with a wood burning fireplace. Relax in the hot tub and entertain on the huge Trex deck with awning which is accessible from the sun room and kitchen. Gorgeous fenced L shaped inground pool with newer liner and filter. Enjoy historic Cranbury Village, shops and restaurants.
Zillow last checked: 8 hours ago
Listing updated: September 26, 2023 at 08:38pm
Listed by:
DANIEL A. RAZZANO,
DAVIS REALTORS 732-254-6700
Source: All Jersey MLS,MLS#: 2311947R
Facts & features
Interior
Bedrooms & bathrooms
- Bedrooms: 4
- Bathrooms: 3
- Full bathrooms: 2
- 1/2 bathrooms: 1
Primary bedroom
- Features: Full Bath, Walk-In Closet(s)
- Area: 476
- Dimensions: 17 x 28
Bathroom
- Features: Stall Shower
Dining room
- Features: Living Dining Combo
- Area: 221
- Dimensions: 13 x 17
Family room
- Area: 304
- Length: 16
Kitchen
- Features: Eat-in Kitchen
- Area: 350
- Dimensions: 14 x 25
Living room
- Area: 221
- Dimensions: 13 x 17
Basement
- Area: 0
Heating
- Forced Air
Cooling
- Central Air
Appliances
- Included: Dishwasher, Dryer, Gas Range/Oven, Exhaust Fan, Microwave, Refrigerator, Washer, Water Filter, Water Softener Owned, Gas Water Heater
Features
- Blinds, Vaulted Ceiling(s), Water Filter, Watersoftener Owned, Entrance Foyer, Laundry Room, Bath Half, Living Room, Den, Storage, Dining Room, Family Room, 4 Bedrooms, Bath Full, Bath Main, Attic
- Flooring: Ceramic Tile, Wood
- Windows: Blinds
- Basement: Full, Exterior Entry, Storage Space, Utility Room
- Number of fireplaces: 2
- Fireplace features: Gas, Wood Burning
Interior area
- Total structure area: 3,467
- Total interior livable area: 3,467 sqft
Property
Parking
- Total spaces: 2
- Parking features: Additional Parking, Asphalt, Garage, Attached, Driveway
- Attached garage spaces: 2
- Has uncovered spaces: Yes
Features
- Levels: Two
- Stories: 2
- Patio & porch: Porch, Deck
- Exterior features: Open Porch(es), Deck, Storage Shed
Lot
- Size: 2.50 Acres
- Features: Rural Area
Details
- Additional structures: Shed(s)
- Parcel number: 020002400000000209
- Zoning: A100
Construction
Type & style
- Home type: SingleFamily
- Architectural style: Colonial, Custom Home
- Property subtype: Single Family Residence
Materials
- Roof: Asphalt
Condition
- Year built: 1995
Utilities & green energy
- Gas: Natural Gas
- Sewer: Septic Tank
- Water: Well
- Utilities for property: Cable TV, Electricity Connected, Natural Gas Connected
Community & neighborhood
Location
- Region: Cranbury
Other
Other facts
- Ownership: Fee Simple
Price history
| Date | Event | Price |
|---|---|---|
| 6/27/2023 | Sold | $1,168,000-6.5%$337/sqft |
Source: | ||
| 6/8/2023 | Contingent | $1,249,000$360/sqft |
Source: | ||
| 6/5/2023 | Pending sale | $1,249,000$360/sqft |
Source: | ||
| 5/10/2023 | Listed for sale | $1,249,000$360/sqft |
Source: | ||
Public tax history
| Year | Property taxes | Tax assessment |
|---|---|---|
| 2025 | $14,490 | $790,100 |
| 2024 | $14,490 +1.4% | $790,100 |
| 2023 | $14,285 +1.5% | $790,100 |
Find assessor info on the county website
Neighborhood: 08512
Nearby schools
GreatSchools rating
- 7/10Cranbury Elementary SchoolGrades: PK-8Distance: 1.2 mi

Get pre-qualified for a loan
At Zillow Home Loans, we can pre-qualify you in as little as 5 minutes with no impact to your credit score.An equal housing lender. NMLS #10287.
Sell for more on Zillow
Get a free Zillow Showcase℠ listing and you could sell for .
$1,317,200
2% more+ $26,344
With Zillow Showcase(estimated)
$1,343,544