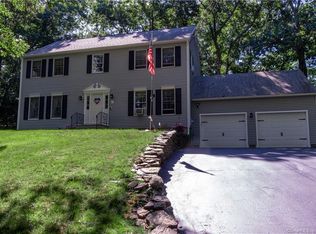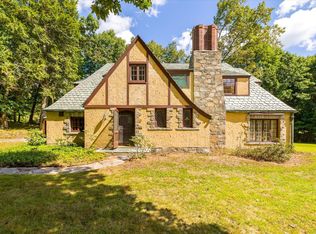Sold for $315,100
$315,100
76 Peckham Lane, Killingly, CT 06239
3beds
1,807sqft
Single Family Residence
Built in 1957
0.93 Acres Lot
$376,900 Zestimate®
$174/sqft
$2,637 Estimated rent
Home value
$376,900
$358,000 - $400,000
$2,637/mo
Zestimate® history
Loading...
Owner options
Explore your selling options
What's special
Welcome to this stunning ranch-style home! This 3-bed, 2-full bath house is a gem, offering charm, desirable amenities, & comfort! As you enter through the foyer, you'll be immediately drawn to the open concept living & dining room, providing a seamless flow for entertaining & everyday living. This room features a stone fireplace, an Anderson Bay window, hardwood floors & built-ins creating an inviting atmosphere. The well-appointed kitchen is designed to inspire your culinary adventures! With ample counter space, modern appliances, & plentiful storage, this kitchen is a haven for cooking enthusiasts. For those seeking relaxation, the screened-in slate floor sunroom offers the perfect retreat! The primary bedroom features built-in storage & an ensuite bath with tub, offering both functionality & style. Two additional bedrooms provide versatility, whether you need a home office or extra space for guests. This home also features a full guest bath & 1st floor laundry. Step outside onto the private back patio & indulge in outdoor living. Whether it's sipping your morning coffee or hosting summer BBQs, this space is ideal for enjoying the outdoors! Convenience is at your fingertips with a 2 car garage with newer garage doors for easy access to your vehicles. Located on a dead-end street, this home offers a peaceful retreat while still being close to amenities as well as Rt 12, Rt 6, & I-395. Don't miss the opportunity to make this beautiful ranch your new home!
Zillow last checked: 8 hours ago
Listing updated: July 09, 2024 at 08:18pm
Listed by:
Kara A. Mazzola 860-933-7337,
First Choice Realty 860-779-7460
Bought with:
Shana M. Boyer, RES.0800825
Keller Williams Realty Leading Edge
Source: Smart MLS,MLS#: 170570462
Facts & features
Interior
Bedrooms & bathrooms
- Bedrooms: 3
- Bathrooms: 2
- Full bathrooms: 2
Primary bedroom
- Features: Built-in Features, Hardwood Floor
- Level: Main
Bedroom
- Features: Hardwood Floor
- Level: Main
Bedroom
- Features: Hardwood Floor
- Level: Main
Primary bathroom
- Level: Main
Bathroom
- Level: Main
Kitchen
- Features: Breakfast Nook, Ceiling Fan(s)
- Level: Main
Living room
- Features: Bay/Bow Window, Built-in Features, Dining Area, Fireplace, Hardwood Floor
- Level: Main
Heating
- Baseboard, Oil
Cooling
- Ceiling Fan(s)
Appliances
- Included: Oven/Range, Range Hood, Refrigerator, Dishwasher, Washer, Dryer, Water Heater
- Laundry: Main Level
Features
- Windows: Storm Window(s)
- Basement: Full,Unfinished,Concrete,Interior Entry
- Attic: None
- Number of fireplaces: 2
Interior area
- Total structure area: 1,807
- Total interior livable area: 1,807 sqft
- Finished area above ground: 1,807
Property
Parking
- Total spaces: 2
- Parking features: Attached, Asphalt
- Attached garage spaces: 2
- Has uncovered spaces: Yes
Features
- Patio & porch: Patio, Screened
- Exterior features: Breezeway, Rain Gutters
Lot
- Size: 0.93 Acres
- Features: Few Trees, Sloped
Details
- Parcel number: 1687448
- Zoning: LD
Construction
Type & style
- Home type: SingleFamily
- Architectural style: Ranch
- Property subtype: Single Family Residence
Materials
- Clapboard, Brick
- Foundation: Concrete Perimeter
- Roof: Asphalt
Condition
- New construction: No
- Year built: 1957
Utilities & green energy
- Sewer: Cesspool
- Water: Well
- Utilities for property: Cable Available
Green energy
- Energy efficient items: Windows
Community & neighborhood
Community
- Community features: Library, Park
Location
- Region: Killingly
- Subdivision: Dayville
Price history
| Date | Event | Price |
|---|---|---|
| 7/27/2023 | Sold | $315,100+5%$174/sqft |
Source: | ||
| 5/26/2023 | Price change | $300,000-4.8%$166/sqft |
Source: | ||
| 5/19/2023 | Listed for sale | $315,000+85.3%$174/sqft |
Source: | ||
| 2/28/2017 | Sold | $170,000$94/sqft |
Source: | ||
Public tax history
| Year | Property taxes | Tax assessment |
|---|---|---|
| 2025 | $5,314 +6.3% | $226,600 |
| 2024 | $5,001 +4.4% | $226,600 +35.6% |
| 2023 | $4,789 +6.5% | $167,160 |
Find assessor info on the county website
Neighborhood: 06239
Nearby schools
GreatSchools rating
- 7/10Killingly Memorial SchoolGrades: 2-4Distance: 0.4 mi
- 4/10Killingly Intermediate SchoolGrades: 5-8Distance: 2.7 mi
- 4/10Killingly High SchoolGrades: 9-12Distance: 3.1 mi

Get pre-qualified for a loan
At Zillow Home Loans, we can pre-qualify you in as little as 5 minutes with no impact to your credit score.An equal housing lender. NMLS #10287.

