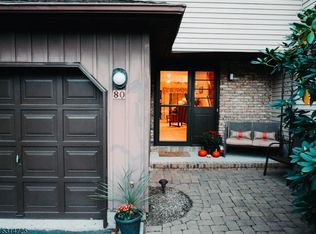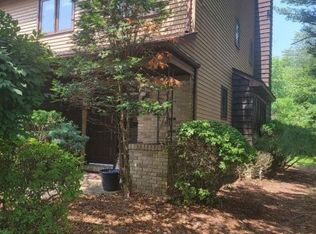
Closed
$625,000
76 Patriots Rd, Parsippany-Troy Hills Twp., NJ 07950
3beds
3baths
--sqft
Single Family Residence
Built in 1982
3,049.2 Square Feet Lot
$648,500 Zestimate®
$--/sqft
$3,548 Estimated rent
Home value
$648,500
$597,000 - $700,000
$3,548/mo
Zestimate® history
Loading...
Owner options
Explore your selling options
What's special
Zillow last checked: 19 hours ago
Listing updated: June 20, 2025 at 07:45am
Listed by:
Zhe Cheng 888-362-6543,
Realmart Realty
Bought with:
Vishal Maher
Realtymark Select
Source: GSMLS,MLS#: 3955843
Facts & features
Price history
| Date | Event | Price |
|---|---|---|
| 6/20/2025 | Sold | $625,000+0.8% |
Source: | ||
| 4/28/2025 | Pending sale | $620,000 |
Source: | ||
| 4/9/2025 | Listed for sale | $620,000+44.9% |
Source: | ||
| 7/20/2017 | Sold | $427,900+0.7% |
Source: | ||
| 4/18/2017 | Price change | $424,900-1.2% |
Source: Weichert Realtors #3379546 Report a problem | ||
Public tax history
| Year | Property taxes | Tax assessment |
|---|---|---|
| 2025 | $9,696 | $279,100 |
| 2024 | $9,696 +1.9% | $279,100 |
| 2023 | $9,512 +4.4% | $279,100 |
Find assessor info on the county website
Neighborhood: 07950
Nearby schools
GreatSchools rating
- 9/10Littleton Elementary SchoolGrades: PK-5Distance: 1.6 mi
- 6/10Brooklawn Middle SchoolGrades: 6-8Distance: 2.2 mi
- 8/10Parsippany Hills High SchoolGrades: 9-12Distance: 1.9 mi
Get a cash offer in 3 minutes
Find out how much your home could sell for in as little as 3 minutes with a no-obligation cash offer.
Estimated market value
$648,500
