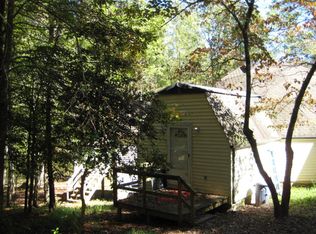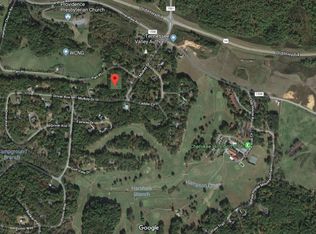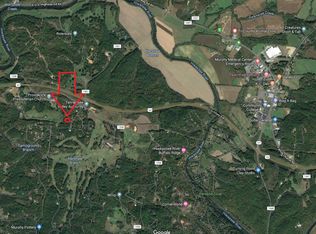2 story ranch style brick home with 3 bedrooms and 2 baths in a great location! Brand new roof put on late 2021. Master and 2nd bedroom on main level with 1 shared bath. Wood accents around doors, windows, and trim giving you that rustic feel. Living room has a fireplace insert for those chilly nights. Basement consists of 1/1 with a living room and additional room (extra sleeping area, craft room, workout room, home office). The basement can also be accessed from the outside giving it great potential for Air BNB or even a long term tenant. Screened in porch on the front side of the house and LARGE porch on the back side with fenced in area! No steep roads to get to this home! Wooded setting with plenty of privacy and only 5 minutes from town giving you the best of both worlds.
This property is off market, which means it's not currently listed for sale or rent on Zillow. This may be different from what's available on other websites or public sources.


