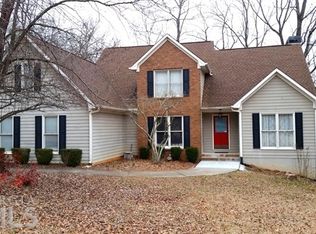Tucked away in sought after Walden Subdivision you will find a lovely-move in ready 2 story on very private lot with nothing but nature at your back door. Step up on the inviting rocking chair front porch and sit a spell or come on in! MAIN LEVEL: Open the doors to new LVP flooring thru out! FORMAL DINING with double windows and wainscoting. GREAT ROOM with loads of windows, raised hearth, brick surround fireplace & canned lighting. KITCHEN boast of the cottage feel with it's white cabinets with bead board accents, granite counters, stainless appliances, glass tile back splash, pantry, eat at bar and tile floors. SUNNY BREAKFAST ROOM offers beautiful view to the back yard with its many windows. POWDER ROOM with tile floors and granite counters. UPSTAIRS: LARGE MASTER SUITE with trey ceilings. MASTER BATH with tile floors, separate shower, garden tub and granite counters. 3 GUEST BEDROOMS and 1 GUEST BATH. BASEMENT LEVEL: could be 5th Bedroom/Office/Recreational/TV ROOM. All of this located in one of the best kept secrets of Henry County-WALDEN SUBDIVISION offers a true sense of community with it's very active HOA that includes, community pool, tennis courts, playground, clubhouse and still today remains one of the nicest in the Stockbridge area! CALL TODAY FOR YOUR PERSONAL VIEWING!! Email all offers to agent.
This property is off market, which means it's not currently listed for sale or rent on Zillow. This may be different from what's available on other websites or public sources.
