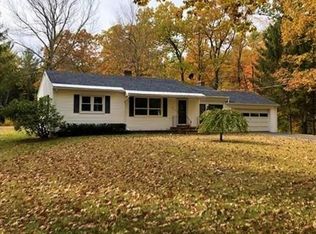Just Lovely is this Private Gambrel home with gleaming hardwood floors, a beautiful sunken fire placed living room, formal dining room, the nice working kitchen boasts; quartz counter tops, updated cabinets, backsplash, and all stainless-steel appliances. This home offers 3 good sized bedrooms a Den or Office and two full baths. The front to back master bedroom is just stunning with vaulted ceilings and two large closets. The three-season porch lends extra living area being located right next to your kitchen. This property sits nicely on almost 6 acres of private land. Over-sized 1 car garage. The big ticket items are done; new roof and furnace. Open House Sunday, Aug 25th, 2019 â 12:00-1:30 PM
This property is off market, which means it's not currently listed for sale or rent on Zillow. This may be different from what's available on other websites or public sources.
