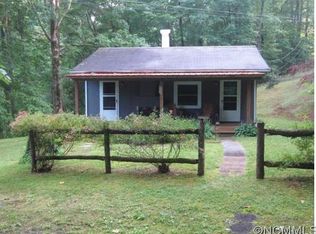Closed
$525,000
76 Orr Rd, Brevard, NC 28712
4beds
2,783sqft
Single Family Residence
Built in 1965
12 Acres Lot
$564,600 Zestimate®
$189/sqft
$3,036 Estimated rent
Home value
$564,600
$502,000 - $632,000
$3,036/mo
Zestimate® history
Loading...
Owner options
Explore your selling options
What's special
Welcome to this hilltop retreat in Brevard, NC, boasting stunning views of the French Broad River, cornfields below, and long-range views of distant mountains. Built in 1965, this 4-bedroom, 2.5-bathroom home offers a cozy living room with a fireplace, spacious bedrooms, and a finished basement. Notably, the property boasts approximately 700 feet of riverfrontage, inviting you to explore and enjoy the waters below. Spread across 12 acres of land with no restrictions, the possibilities for customization are endless. Just a short 13-minute drive from downtown Brevard, where an array of shops and dining options await, this residence seamlessly blends tranquility with convenience, offering the epitome of mountain living.
Zillow last checked: 8 hours ago
Listing updated: May 13, 2024 at 01:53pm
Listing Provided by:
Peyton McCall peyton@peytonmccallrealtor.com,
RE/MAX Land of the Waterfalls
Bought with:
Peyton McCall
RE/MAX Land of the Waterfalls
Source: Canopy MLS as distributed by MLS GRID,MLS#: 4108725
Facts & features
Interior
Bedrooms & bathrooms
- Bedrooms: 4
- Bathrooms: 3
- Full bathrooms: 2
- 1/2 bathrooms: 1
- Main level bedrooms: 3
Primary bedroom
- Level: Main
Bedroom s
- Level: Main
Bedroom s
- Level: Main
Bedroom s
- Level: Basement
Bathroom full
- Level: Main
Bathroom half
- Level: Main
Bathroom full
- Level: Basement
Kitchen
- Level: Main
Laundry
- Level: Basement
Living room
- Level: Main
Living room
- Level: Basement
Office
- Level: Basement
Utility room
- Level: Basement
Other
- Level: Basement
Workshop
- Level: Basement
Heating
- Oil
Cooling
- None
Appliances
- Included: Bar Fridge, Dishwasher, Refrigerator, Washer/Dryer
- Laundry: In Basement
Features
- Flooring: Carpet, Vinyl, Wood
- Basement: Daylight,Exterior Entry,Full,Interior Entry
- Fireplace features: Den, Living Room
Interior area
- Total structure area: 1,475
- Total interior livable area: 2,783 sqft
- Finished area above ground: 1,475
- Finished area below ground: 1,308
Property
Parking
- Parking features: Attached Carport
- Has carport: Yes
Features
- Levels: Two
- Stories: 2
- Patio & porch: Covered, Wrap Around
- Has view: Yes
- View description: Long Range, Mountain(s), Water, Year Round
- Has water view: Yes
- Water view: Water
Lot
- Size: 12 Acres
Details
- Parcel number: 8563403372000
- Zoning: N/A
- Special conditions: Standard
- Horse amenities: None
Construction
Type & style
- Home type: SingleFamily
- Property subtype: Single Family Residence
Materials
- Wood
- Roof: Shingle
Condition
- New construction: No
- Year built: 1965
Utilities & green energy
- Sewer: Septic Installed
- Water: Well
Community & neighborhood
Community
- Community features: None
Location
- Region: Brevard
- Subdivision: None
Other
Other facts
- Listing terms: Cash,Conventional
- Road surface type: Gravel
Price history
| Date | Event | Price |
|---|---|---|
| 5/13/2024 | Sold | $525,000+5.2%$189/sqft |
Source: | ||
| 3/28/2024 | Pending sale | $499,000$179/sqft |
Source: | ||
| 3/25/2024 | Price change | $499,000+4%$179/sqft |
Source: | ||
| 2/23/2024 | Pending sale | $479,900$172/sqft |
Source: | ||
| 2/19/2024 | Listed for sale | $479,900$172/sqft |
Source: | ||
Public tax history
| Year | Property taxes | Tax assessment |
|---|---|---|
| 2024 | $1,489 | $226,170 |
| 2023 | $1,489 -3.8% | $226,170 -3.8% |
| 2022 | $1,547 +0.4% | $235,010 -0.4% |
Find assessor info on the county website
Neighborhood: 28712
Nearby schools
GreatSchools rating
- 6/10Rosman ElementaryGrades: PK-5Distance: 1.6 mi
- 8/10Rosman MiddleGrades: 6-8Distance: 1.2 mi
- 7/10Rosman HighGrades: 9-12Distance: 1.2 mi
Schools provided by the listing agent
- Elementary: Rosman
- Middle: Rosman
- High: Rosman
Source: Canopy MLS as distributed by MLS GRID. This data may not be complete. We recommend contacting the local school district to confirm school assignments for this home.
Get pre-qualified for a loan
At Zillow Home Loans, we can pre-qualify you in as little as 5 minutes with no impact to your credit score.An equal housing lender. NMLS #10287.
