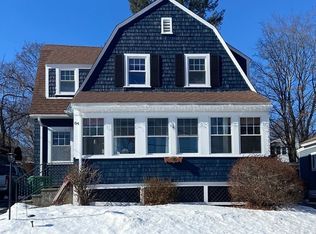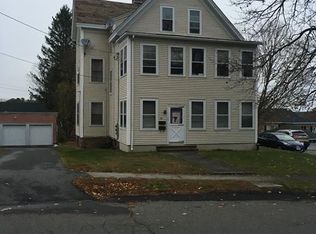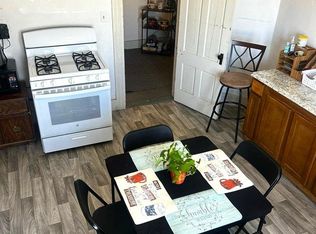Great chance to own a spacious newly renovated two-family in Clinton, MA. Both units have hardwood flooring throughout, spacious bedrooms, updated kitchen and updated bathroom. House has been freshly painted throughout, has brand new vinyl windows, new roof and both furnaces have been recently serviced. Full basement with separate utilities. 2 car garage also has new roof and windows. All of this with a small but functional yard and plenty of off-street parking. Open House Sunday 12-08-19 from 12:30-2:00PM
This property is off market, which means it's not currently listed for sale or rent on Zillow. This may be different from what's available on other websites or public sources.


