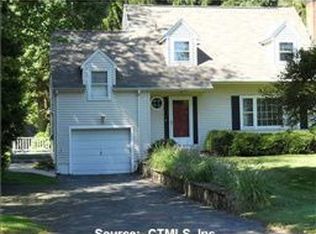Sold for $330,000
$330,000
76 Old Wolcott Road, Bristol, CT 06010
3beds
1,528sqft
Single Family Residence
Built in 1800
0.76 Acres Lot
$370,800 Zestimate®
$216/sqft
$2,447 Estimated rent
Home value
$370,800
$352,000 - $389,000
$2,447/mo
Zestimate® history
Loading...
Owner options
Explore your selling options
What's special
LABORING TO FIND A NEW HOME? YOUR STRUGGLE ENDS HERE with this move-in-ready vintage farmhouse colonial with timeless appeal on a low-traffic, tree-lined street! This elegant, refined property with a charming layout is truly a one-of-a-kind gem that’s built to last. Imagine the Christmas tree in the bay window area of the massive living room with cathedral ceiling and wood/pellet stove accessibility. The casual dining room links to the country kitchen with ample storage, counter space, and a breakfast nook. Sumptuous comfort and coziness characterize the three bedrooms. The breezeway was converted into a party-themed bar room that opens to the secluded partially covered deck. Enjoy quiet, relaxing surroundings in your park-like manicured grounds which include an above-ground pool, a fire pit, a horseshoe game, two sheds (including a new one built in 2020), a chicken coop, and an invisible fence so Rover won’t roam. Updates include a new roof, new oil tank, new carpeting, and new energy-efficient windows to make the most of the sun’s warmth. Once you see it, you’ll want to own it so don’t miss this classic beauty! Schedule your own private tour today and LET US PUT UP THE “SOLD” SIGN FOR YOU!
Zillow last checked: 8 hours ago
Listing updated: July 09, 2024 at 08:19pm
Listed by:
Mark R. Mnich 860-681-1956,
KW Legacy Partners 860-313-0700
Bought with:
Sandy Gervais, REB.0755406
Coldwell Banker Realty
Source: Smart MLS,MLS#: 170593048
Facts & features
Interior
Bedrooms & bathrooms
- Bedrooms: 3
- Bathrooms: 2
- Full bathrooms: 1
- 1/2 bathrooms: 1
Primary bedroom
- Level: Upper
- Area: 130 Square Feet
- Dimensions: 10 x 13
Bedroom
- Level: Upper
- Area: 110 Square Feet
- Dimensions: 10 x 11
Bedroom
- Level: Upper
- Area: 91 Square Feet
- Dimensions: 7 x 13
Bathroom
- Level: Main
- Area: 30 Square Feet
- Dimensions: 6 x 5
Bathroom
- Features: Tub w/Shower, Tile Floor
- Level: Upper
- Area: 45 Square Feet
- Dimensions: 5 x 9
Dining room
- Features: Hardwood Floor
- Level: Main
- Area: 169 Square Feet
- Dimensions: 13 x 13
Kitchen
- Features: Breakfast Bar, Corian Counters, Hardwood Floor
- Level: Main
- Area: 120 Square Feet
- Dimensions: 10 x 12
Living room
- Features: Bay/Bow Window, Cathedral Ceiling(s), Slate Floor
- Level: Main
- Area: 285 Square Feet
- Dimensions: 15 x 19
Other
- Features: Hardwood Floor
- Level: Main
- Area: 91 Square Feet
- Dimensions: 7 x 13
Other
- Features: Slate Floor
- Level: Main
- Area: 56 Square Feet
- Dimensions: 7 x 8
Rec play room
- Features: Dry Bar, Sliders, Tile Floor
- Level: Main
- Area: 117 Square Feet
- Dimensions: 9 x 13
Heating
- Forced Air, Oil
Cooling
- Attic Fan, Central Air
Appliances
- Included: Electric Range, Refrigerator, Water Heater
- Laundry: Lower Level, Mud Room
Features
- Entrance Foyer
- Windows: Thermopane Windows
- Basement: Full
- Attic: Walk-up,Storage
- Has fireplace: No
Interior area
- Total structure area: 1,528
- Total interior livable area: 1,528 sqft
- Finished area above ground: 1,528
Property
Parking
- Total spaces: 6
- Parking features: Attached, Garage Door Opener, Private, Paved, Asphalt
- Attached garage spaces: 1
- Has uncovered spaces: Yes
Features
- Patio & porch: Deck, Patio, Enclosed
- Exterior features: Lighting, Stone Wall
- Has private pool: Yes
- Pool features: Above Ground
Lot
- Size: 0.76 Acres
- Features: Dry, Level, Few Trees
Details
- Additional structures: Shed(s)
- Parcel number: 471409
- Zoning: R-15
- Horse amenities: Paddocks
Construction
Type & style
- Home type: SingleFamily
- Architectural style: Colonial
- Property subtype: Single Family Residence
Materials
- Vinyl Siding, Aluminum Siding
- Foundation: Stone
- Roof: Asphalt
Condition
- New construction: No
- Year built: 1800
Details
- Warranty included: Yes
Utilities & green energy
- Sewer: Public Sewer
- Water: Public
- Utilities for property: Cable Available
Green energy
- Energy efficient items: Ridge Vents, Windows
Community & neighborhood
Community
- Community features: Tennis Court(s)
Location
- Region: Bristol
Price history
| Date | Event | Price |
|---|---|---|
| 11/17/2023 | Sold | $330,000-4.3%$216/sqft |
Source: | ||
| 11/9/2023 | Pending sale | $344,900$226/sqft |
Source: | ||
| 9/2/2023 | Listed for sale | $344,900+72.5%$226/sqft |
Source: | ||
| 10/31/2019 | Sold | $200,000-6.9%$131/sqft |
Source: | ||
| 9/10/2019 | Price change | $214,900-6.5%$141/sqft |
Source: William Raveis Real Estate #170208500 Report a problem | ||
Public tax history
| Year | Property taxes | Tax assessment |
|---|---|---|
| 2025 | $5,601 +6% | $165,970 |
| 2024 | $5,286 +4.9% | $165,970 |
| 2023 | $5,037 +10.9% | $165,970 +40.1% |
Find assessor info on the county website
Neighborhood: 06010
Nearby schools
GreatSchools rating
- 4/10South Side SchoolGrades: PK-5Distance: 0.6 mi
- 4/10Chippens Hill Middle SchoolGrades: 6-8Distance: 2.8 mi
- 4/10Bristol Central High SchoolGrades: 9-12Distance: 0.3 mi
Schools provided by the listing agent
- Elementary: South Side
- Middle: Chippens Hill
- High: Bristol Central
Source: Smart MLS. This data may not be complete. We recommend contacting the local school district to confirm school assignments for this home.

Get pre-qualified for a loan
At Zillow Home Loans, we can pre-qualify you in as little as 5 minutes with no impact to your credit score.An equal housing lender. NMLS #10287.
