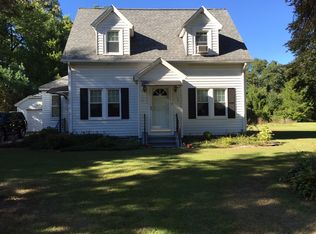Looking for convenient location and easy access to the highway but want to live in Wilbraham? Then come see this charming 3 bedroom 2 full bath brick cape with partially finished basement and detached garage. You will love the handsome updated kitchen with quartz counter tops and ceramic tile flooring, which opens to a nice sized dining room equipped with wood stove (can remain for buyer's enjoyment), farmhouse styling, skylight and french doors out to a patio, all overlooking a flat, private fenced in backyard. Much charming woodwork and hardwood in this home to enjoy, including original banister and floor casings. Newer windows and brand new remodeled 2nd floor full bath (Feb 2019) along with public sewer and water make this property a home run! Come and see for yourself! ALL SHOWINGS DEFERRED UNTIL AFTER OPEN HOUSE SUNDAY MARCH 3rd 12 to 2.
This property is off market, which means it's not currently listed for sale or rent on Zillow. This may be different from what's available on other websites or public sources.
