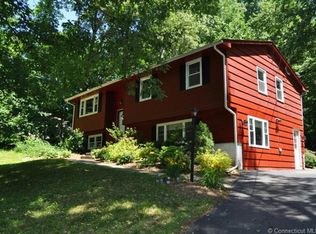Welcome home to 76 Old Andover Rd in Hebron. This completely remodeled, one owner cape with an attached in-law has been very well cared for over the years. Sitting on an acre of land, you will enjoy the tranquility of the country living with farm land behind the property. Enjoy some fruit from the fruit trees while relaxing on the brand new deck. Large barn for extra storage and yard tools provides an added bonus to the large 2 car garage. In the main house, you will find an immaculate modern kitchen equipped with granite contertops and all brand new stainless steel appliances, opening up to the dining room for large gatherings. Beautiful hardwood floors throughout the first floor, and walls freshly painted. Remodeled bathrooms throughout with double vanity. In-law apartment also offers complete remodeled kitchen - dishwasher and microwave to be installed prior to closing. All new solid doors throughout the house as well as brand new front door. Mechanical upgrades include a brand new high efficiency boiler and new oil tank .Full basement for plenty of storage and an oversized 2 car garage. Conveniently located, just minutes to schools, restaurants, 15 minutes to Glastonbury. Nothing left to do here but move in. Call for a private showing today! Open house Sunday October 18th 11am-1pm
This property is off market, which means it's not currently listed for sale or rent on Zillow. This may be different from what's available on other websites or public sources.

