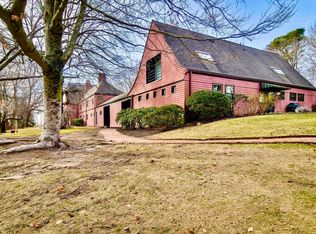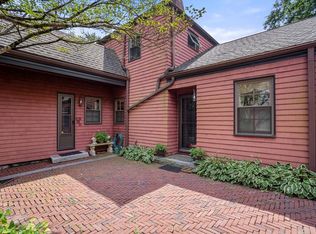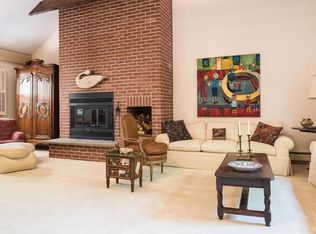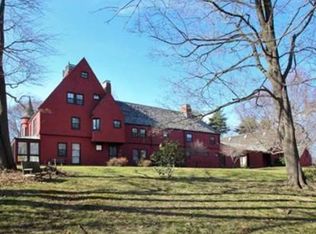Sold for $970,000
$970,000
76 Ober Rd #76, Newton Center, MA 02459
2beds
1,667sqft
Condominium
Built in 1887
-- sqft lot
$1,008,000 Zestimate®
$582/sqft
$4,723 Estimated rent
Home value
$1,008,000
$927,000 - $1.10M
$4,723/mo
Zestimate® history
Loading...
Owner options
Explore your selling options
What's special
Set on 5-acres of wooded & landscaped grounds, this historic home was one of acclaimed architect H.H. Richardson's last residential commissions. Enter this unique space from the private entrance in the enclosed brick courtyard. The 2-bed, 2 1/2 bath condo has been impeccably designed & extensively renovated. Updates include a new cook's kitchen with lacquer cabinetry & quartz counters, completely new bathrooms including an ensuite, and a stacked stone fireplace with gas logs. And just wait until you see the loft-style office upstairs with a 12' live edge built-in desk! New systems include tankless hot water (2018), electric panel (2019), Central A/C (2019), and furnace (2022). Enjoy your private Azek deck right off the kitchen, and meander on the brick and gravel walking paths to explore the grounds, including 100-year-old specimen trees. To top it off, in-unit laundry, garage parking & outdoor spot included, and very generous storage. This is one you don't want to miss!
Zillow last checked: 8 hours ago
Listing updated: January 31, 2024 at 10:23am
Listed by:
Avi Kaufman 508-335-1644,
Accent Realty 617-396-3206
Bought with:
Vrushali Phirke
Coldwell Banker Realty - Newton
Source: MLS PIN,MLS#: 73161717
Facts & features
Interior
Bedrooms & bathrooms
- Bedrooms: 2
- Bathrooms: 3
- Full bathrooms: 2
- 1/2 bathrooms: 1
Primary bedroom
- Features: Bathroom - Full, Skylight, Walk-In Closet(s)
- Level: Second
- Area: 224
- Dimensions: 16 x 14
Bedroom 2
- Features: Skylight
- Level: Second
- Area: 154
- Dimensions: 14 x 11
Primary bathroom
- Features: Yes
Bathroom 1
- Features: Bathroom - Half, Remodeled
- Level: First
Bathroom 2
- Features: Bathroom - Full, Bathroom - Tiled With Shower Stall, Skylight, Remodeled
- Level: Second
Bathroom 3
- Features: Bathroom - Full, Bathroom - Tiled With Tub & Shower, Skylight, Remodeled
- Level: Second
Dining room
- Features: Remodeled
- Level: First
- Area: 154
- Dimensions: 14 x 11
Kitchen
- Features: Balcony / Deck, Remodeled, Gas Stove
- Level: First
- Area: 144
- Dimensions: 12 x 12
Living room
- Features: Remodeled
- Level: First
- Area: 252
- Dimensions: 18 x 14
Heating
- Forced Air, Natural Gas, Individual, Unit Control
Cooling
- Central Air, Individual, Unit Control
Appliances
- Included: Range, Dishwasher, Disposal, Refrigerator, Freezer, Washer, Dryer
- Laundry: Electric Dryer Hookup, Washer Hookup, Second Floor
Features
- Study
- Flooring: Wood, Hardwood
- Windows: Insulated Windows
- Has basement: Yes
- Number of fireplaces: 1
- Fireplace features: Living Room
Interior area
- Total structure area: 1,667
- Total interior livable area: 1,667 sqft
Property
Parking
- Total spaces: 2
- Parking features: Detached, Garage Door Opener, Storage, Deeded, Off Street, Guest
- Garage spaces: 1
- Uncovered spaces: 1
Features
- Patio & porch: Deck
- Exterior features: Courtyard, Deck, Storage, Professional Landscaping, Stone Wall, Other
Lot
- Size: 5.00 Acres
Details
- Parcel number: S:82 B:015B L:0002B,706292
- Zoning: MR3
Construction
Type & style
- Home type: Condo
- Architectural style: Other (See Remarks)
- Property subtype: Condominium
Materials
- Frame
- Roof: Shingle
Condition
- Year built: 1887
- Major remodel year: 1981
Utilities & green energy
- Electric: Circuit Breakers
- Sewer: Public Sewer
- Water: Public
- Utilities for property: for Gas Range, for Electric Dryer, Washer Hookup
Community & neighborhood
Security
- Security features: Other
Community
- Community features: Public Transportation, Shopping, Park, Walk/Jog Trails, Golf, Medical Facility, Highway Access, House of Worship, Private School, Public School
Location
- Region: Newton Center
HOA & financial
HOA
- HOA fee: $1,224 monthly
- Amenities included: Trail(s), Storage, Garden Area
- Services included: Water, Sewer, Insurance, Maintenance Structure, Road Maintenance, Maintenance Grounds, Snow Removal, Trash, Reserve Funds
Price history
| Date | Event | Price |
|---|---|---|
| 1/31/2024 | Sold | $970,000-1.9%$582/sqft |
Source: MLS PIN #73161717 Report a problem | ||
| 12/12/2023 | Contingent | $989,000$593/sqft |
Source: MLS PIN #73161717 Report a problem | ||
| 9/20/2023 | Listed for sale | $989,000+43.5%$593/sqft |
Source: MLS PIN #73161717 Report a problem | ||
| 8/13/2018 | Sold | $689,000$413/sqft |
Source: Agent Provided Report a problem | ||
Public tax history
Tax history is unavailable.
Neighborhood: Oak Hill
Nearby schools
GreatSchools rating
- 9/10Memorial Spaulding Elementary SchoolGrades: K-5Distance: 0.5 mi
- 8/10Oak Hill Middle SchoolGrades: 6-8Distance: 0.6 mi
- 10/10Newton South High SchoolGrades: 9-12Distance: 0.8 mi
Schools provided by the listing agent
- Elementary: Memorial-Spauld
- Middle: Oak Hill
- High: Newton South
Source: MLS PIN. This data may not be complete. We recommend contacting the local school district to confirm school assignments for this home.
Get a cash offer in 3 minutes
Find out how much your home could sell for in as little as 3 minutes with a no-obligation cash offer.
Estimated market value$1,008,000
Get a cash offer in 3 minutes
Find out how much your home could sell for in as little as 3 minutes with a no-obligation cash offer.
Estimated market value
$1,008,000



