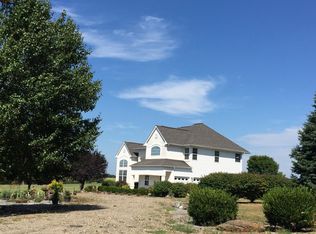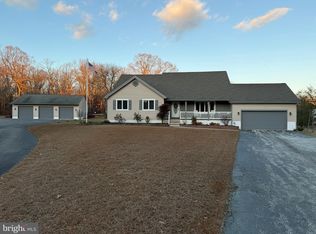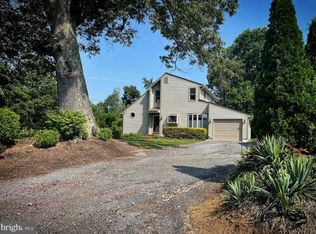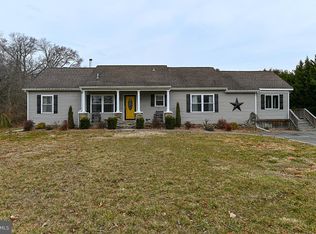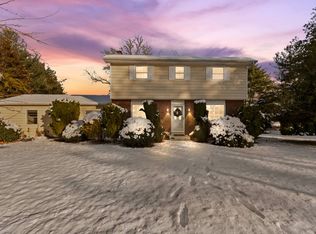Set on over two private acres, this stunning four-bedroom, three-bath two-story home offers more than 3,000 square feet of thoughtfully designed living space. A perfect blend of comfort, privacy, and functionality, this property is ideal for those who value both space and quality. Inside, you’ll find an inviting open layout filled with natural light and modern finishes. The main living areas flow seamlessly, while the **fully finished basement** provides additional living space perfect for a home theater, gym, recreation room—offering endless possibilities for your lifestyle. This home also features 400-amp electric service, forced-air heat, and finished basement has energy-efficient geothermal floors for year-round comfort. Outside, enjoy a covered carport and a **detached 60x40 pole barn** complete with electric, lighting, and a full vehicle lift—ideal for car enthusiasts or anyone needing extra workspace or storage. With its private acreage and modern amenities, this property delivers the best of both worlds: peaceful country living with all the conveniences you need right at home.
For sale
$550,000
76 Northville Rd, Bridgeton, NJ 08302
4beds
3,024sqft
Est.:
Single Family Residence
Built in 1990
2 Acres Lot
$547,500 Zestimate®
$182/sqft
$-- HOA
What's special
Modern finishesOver two private acresPrivate acreageCovered carport
- 23 days |
- 1,613 |
- 54 |
Zillow last checked: 9 hours ago
Listing updated: January 02, 2026 at 03:56am
Listed by:
Jan Elwell 856-498-4492,
RE/MAX Preferred - Vineland
Source: Bright MLS,MLS#: NJCB2027908
Tour with a local agent
Facts & features
Interior
Bedrooms & bathrooms
- Bedrooms: 4
- Bathrooms: 3
- Full bathrooms: 3
- Main level bathrooms: 1
Basement
- Area: 0
Heating
- Forced Air, Wood Stove, Geothermal, Wood
Cooling
- Geothermal
Appliances
- Included: Microwave, Refrigerator, Cooktop, Dishwasher, Washer, Dryer, Electric Water Heater
- Laundry: Main Level
Features
- Kitchen Island
- Basement: Walk-Out Access,Full,Improved,Partially Finished
- Number of fireplaces: 2
Interior area
- Total structure area: 3,024
- Total interior livable area: 3,024 sqft
- Finished area above ground: 3,024
- Finished area below ground: 0
Property
Parking
- Total spaces: 16
- Parking features: Garage Faces Side, Concrete, Attached Carport, Driveway, Detached
- Garage spaces: 6
- Carport spaces: 4
- Covered spaces: 10
- Uncovered spaces: 6
Accessibility
- Accessibility features: None
Features
- Levels: Two
- Stories: 2
- Pool features: None
Lot
- Size: 2 Acres
Details
- Additional structures: Above Grade, Below Grade
- Parcel number: 130082200007
- Zoning: R2
- Special conditions: Standard
Construction
Type & style
- Home type: SingleFamily
- Architectural style: Cape Cod
- Property subtype: Single Family Residence
Materials
- Frame
- Foundation: Block
- Roof: Asphalt,Metal
Condition
- New construction: No
- Year built: 1990
Utilities & green energy
- Electric: 200+ Amp Service
- Sewer: On Site Septic
- Water: Well, Private
Green energy
- Energy generation: PV Solar Array(s) Leased
Community & HOA
Community
- Subdivision: "none"
HOA
- Has HOA: No
Location
- Region: Bridgeton
- Municipality: UPPER DEERFIELD TWP
Financial & listing details
- Price per square foot: $182/sqft
- Tax assessed value: $301,300
- Annual tax amount: $10,082
- Date on market: 12/26/2025
- Listing agreement: Exclusive Right To Sell
- Listing terms: Cash,Conventional,FHA
- Inclusions: Pool Table
- Exclusions: Sellers Personal Property
- Ownership: Fee Simple
Estimated market value
$547,500
$520,000 - $575,000
$3,805/mo
Price history
Price history
| Date | Event | Price |
|---|---|---|
| 12/26/2025 | Listed for sale | $550,000-15.4%$182/sqft |
Source: | ||
| 5/18/2025 | Listing removed | $650,000$215/sqft |
Source: | ||
| 3/22/2025 | Price change | $650,000-3.7%$215/sqft |
Source: | ||
| 2/3/2025 | Price change | $675,000-10%$223/sqft |
Source: | ||
| 11/23/2024 | Listed for sale | $750,000+7400%$248/sqft |
Source: | ||
Public tax history
Public tax history
| Year | Property taxes | Tax assessment |
|---|---|---|
| 2025 | $10,082 | $301,300 |
| 2024 | $10,082 | $301,300 |
| 2023 | -- | $301,300 |
Find assessor info on the county website
BuyAbility℠ payment
Est. payment
$3,706/mo
Principal & interest
$2624
Property taxes
$889
Home insurance
$193
Climate risks
Neighborhood: Seabrook
Nearby schools
GreatSchools rating
- NACharles F Seabrook SchoolGrades: PK-2Distance: 0.7 mi
- 5/10Woodruff SchoolGrades: 6-8Distance: 0.7 mi
- 4/10Cumberland Reg High SchoolGrades: 9-12Distance: 2.6 mi
Schools provided by the listing agent
- High: Cumberland Regional
- District: Upper Deerfield Township Public Schools
Source: Bright MLS. This data may not be complete. We recommend contacting the local school district to confirm school assignments for this home.
- Loading
- Loading
