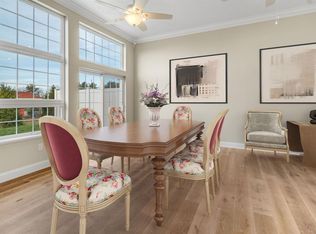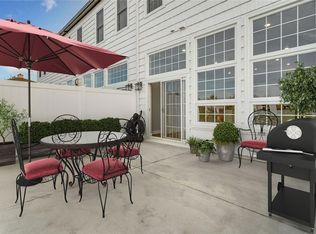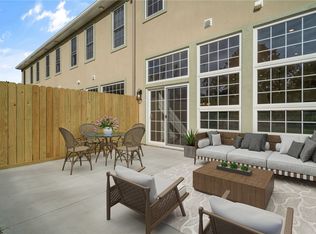Closed
$555,000
76 Nor Way, Ithaca, NY 14850
3beds
2,500sqft
Single Family Residence
Built in 2021
5,662.8 Square Feet Lot
$570,500 Zestimate®
$222/sqft
$3,602 Estimated rent
Home value
$570,500
$519,000 - $628,000
$3,602/mo
Zestimate® history
Loading...
Owner options
Explore your selling options
What's special
Move in ready, contemporary elegance and Italian villa vibe. Gorgeous entry foyer with ceramic floors and gracious staircase. Rich, hardwood floors in the great room and upstairs including the staircase. Large open floor plan with gourmet kitchen featuring stainless appliances and an island with counter seating perfect for entertaining. The combination living/dining room features crown molding, floor to ceiling windows and a gas fireplace w/stone hearth for cozy evenings. Sliding glass door open up to a deck, perfect for dining el-fresco. Upstairs are 3 large bedrooms all with private baths. Enjoy beautiful lake views and sunsets on the covered porch on the upper level. Large primary suite w/luxury bath featuring Carrara marble, dual sink vanity and seamless glass shower. Plenty of storage in the walk in closet. Two additional bedrooms with private bathrooms and great closet space. Convenient upper level laundry room. Radiant heat in all upper baths. Close to Cornell, shopping, dining, NE Elementary. Low HOA covers snow removal, mowing, exterior maintenance and insurance. Established walking trails. Carefree, low maintenance lifestyle that today's modern buyers are looking for.
Zillow last checked: 8 hours ago
Listing updated: September 19, 2024 at 09:02am
Listed by:
Kathleen (Kate) Seaman 607-280-3339,
Warren Real Estate of Ithaca Inc.
Bought with:
Jill Burlington, 30BU0950986
Warren Real Estate of Ithaca Inc.
Source: NYSAMLSs,MLS#: R1535038 Originating MLS: Ithaca Board of Realtors
Originating MLS: Ithaca Board of Realtors
Facts & features
Interior
Bedrooms & bathrooms
- Bedrooms: 3
- Bathrooms: 4
- Full bathrooms: 3
- 1/2 bathrooms: 1
- Main level bathrooms: 1
Bedroom 1
- Level: Second
Bedroom 2
- Level: Second
Bedroom 3
- Level: Second
Dining room
- Level: First
Kitchen
- Level: First
Living room
- Level: First
Heating
- Electric, Heat Pump, Zoned, Radiant Floor, Radiant
Cooling
- Heat Pump, Zoned, Wall Unit(s)
Appliances
- Included: Dryer, Dishwasher, Electric Water Heater, Gas Oven, Gas Range, Refrigerator, Washer
- Laundry: Upper Level
Features
- Ceiling Fan(s), Entrance Foyer, Eat-in Kitchen, Granite Counters, Kitchen Island, Kitchen/Family Room Combo, Living/Dining Room, Pantry, Sliding Glass Door(s), Programmable Thermostat
- Flooring: Ceramic Tile, Hardwood, Varies
- Doors: Sliding Doors
- Basement: None
- Number of fireplaces: 1
Interior area
- Total structure area: 2,500
- Total interior livable area: 2,500 sqft
Property
Parking
- Total spaces: 2
- Parking features: Attached, Garage, Heated Garage, Garage Door Opener
- Attached garage spaces: 2
Features
- Levels: Two
- Stories: 2
- Patio & porch: Balcony, Open, Patio, Porch
- Exterior features: Blacktop Driveway, Balcony, Patio
Lot
- Size: 5,662 sqft
- Dimensions: 49 x 120
- Features: Cul-De-Sac, Other, Near Public Transit, Residential Lot, See Remarks
Details
- Parcel number: 45.2213.1
- Special conditions: Standard
Construction
Type & style
- Home type: SingleFamily
- Architectural style: Contemporary
- Property subtype: Single Family Residence
Materials
- Stucco
- Foundation: Poured
- Roof: Asphalt,Shingle
Condition
- Resale
- Year built: 2021
Utilities & green energy
- Sewer: Connected
- Water: Connected, Public
- Utilities for property: High Speed Internet Available, Sewer Connected, Water Connected
Community & neighborhood
Location
- Region: Ithaca
- Subdivision: Heights Of Lansing
HOA & financial
HOA
- HOA fee: $250 monthly
- Amenities included: Other, See Remarks
Other
Other facts
- Listing terms: Cash,Conventional,FHA,VA Loan
Price history
| Date | Event | Price |
|---|---|---|
| 9/16/2024 | Sold | $555,000-2.6%$222/sqft |
Source: | ||
| 7/24/2024 | Pending sale | $570,000$228/sqft |
Source: | ||
| 6/17/2024 | Contingent | $570,000$228/sqft |
Source: | ||
| 5/7/2024 | Listed for sale | $570,000+31.1%$228/sqft |
Source: | ||
| 8/13/2021 | Sold | $434,900$174/sqft |
Source: | ||
Public tax history
Tax history is unavailable.
Neighborhood: 14850
Nearby schools
GreatSchools rating
- 9/10Northeast Elementary SchoolGrades: K-5Distance: 1.2 mi
- 5/10Dewitt Middle SchoolGrades: 6-8Distance: 1 mi
- 9/10Ithaca Senior High SchoolGrades: 9-12Distance: 2.6 mi
Schools provided by the listing agent
- Elementary: Northeast
- Middle: Dewitt Middle
- High: Ithaca Senior High
- District: Ithaca
Source: NYSAMLSs. This data may not be complete. We recommend contacting the local school district to confirm school assignments for this home.


