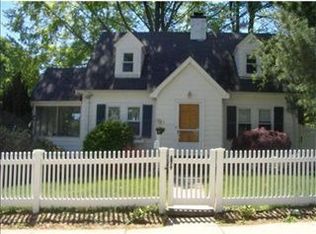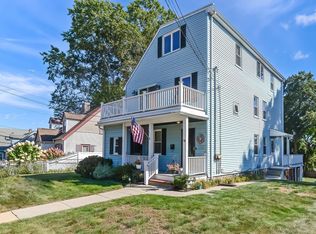Sold for $975,000 on 12/23/24
$975,000
76 Needham St, Dedham, MA 02026
5beds
2,495sqft
Multi Family
Built in 1910
-- sqft lot
$982,500 Zestimate®
$391/sqft
$3,738 Estimated rent
Home value
$982,500
$904,000 - $1.06M
$3,738/mo
Zestimate® history
Loading...
Owner options
Explore your selling options
What's special
Spacious 2 family with 3 levels of living area. First fl. consists of a spacious living room, large eat in kitchen and 2 bedrooms plus a modern full bath. One bedroom was used as a office. Great unit with high ceilings. Second unit consists of the 2nd and 3rd fls. Main level has a bright and open living room with access to a relaxing composite deck. Dining area opens to a fully applianced kitchen with tile backsplash and recessed lighting. Full bath and a 3rd bedroom/office complete the main level.. Top floor has 2 additional bedrooms and a modern full bath plus very handy laundry room. Three mini splits in the second unit provide comfort. Full unfinished basement with walkout to private, beautiful 1/2 acre lot. Plenty of room for activities and gardening etc. Great parking plus a oversized (composite) back deck. This is a super property with lots of space both inside and out. Property will be delivered vacant. Showings start Sat. 9/14 with open house 11-1:00pm
Zillow last checked: 8 hours ago
Listing updated: December 23, 2024 at 11:19am
Listed by:
Paul Keady 781-799-5099,
RE/MAX Real Estate Center 508-668-4634
Bought with:
John R. Bethoney
Discover Properties
Source: MLS PIN,MLS#: 73288735
Facts & features
Interior
Bedrooms & bathrooms
- Bedrooms: 5
- Bathrooms: 3
- Full bathrooms: 3
Heating
- Central, Baseboard, Natural Gas, Ductless
Cooling
- Multi Units, Individual, Ductless
Appliances
- Laundry: Gas Dryer Hookup, Washer Hookup
Features
- Ceiling Fan(s), Crown Molding, Walk-In Closet(s), Bathroom With Tub & Shower, Country Kitchen, Open Floorplan, Storage, Bathroom with Shower Stall, Bathroom With Tub, Slider, Living Room, Kitchen, Dining Room, Laundry Room
- Flooring: Wood, Vinyl, Carpet, Hardwood, Stone/Ceramic Tile
- Windows: Skylight(s), Insulated Windows
- Basement: Full,Walk-Out Access,Interior Entry,Concrete,Unfinished
- Has fireplace: No
Interior area
- Total structure area: 2,495
- Total interior livable area: 2,495 sqft
Property
Parking
- Total spaces: 6
- Parking features: Paved Drive, Off Street, Driveway, Paved
- Uncovered spaces: 6
Features
- Patio & porch: Deck, Deck - Roof, Deck - Composite
- Exterior features: Rain Gutters
- Fencing: Fenced/Enclosed
Lot
- Size: 0.52 Acres
- Features: Level
Details
- Parcel number: M:0013 L:0059,66397
- Zoning: G
Construction
Type & style
- Home type: MultiFamily
- Property subtype: Multi Family
Materials
- Foundation: Concrete Perimeter, Stone
- Roof: Shingle
Condition
- Year built: 1910
Utilities & green energy
- Electric: Circuit Breakers
- Sewer: Public Sewer
- Water: Public
- Utilities for property: for Gas Range, for Gas Oven, for Gas Dryer, Washer Hookup
Community & neighborhood
Community
- Community features: Public Transportation, Shopping, Park, Walk/Jog Trails, Golf, Highway Access, House of Worship, Private School, Public School
Location
- Region: Dedham
HOA & financial
Other financial information
- Total actual rent: 0
Other
Other facts
- Road surface type: Paved
Price history
| Date | Event | Price |
|---|---|---|
| 12/23/2024 | Sold | $975,000+11.4%$391/sqft |
Source: MLS PIN #73288735 Report a problem | ||
| 9/11/2024 | Listed for sale | $875,000+236.5%$351/sqft |
Source: MLS PIN #73288735 Report a problem | ||
| 4/14/1999 | Sold | $260,000$104/sqft |
Source: Public Record Report a problem | ||
Public tax history
| Year | Property taxes | Tax assessment |
|---|---|---|
| 2025 | $11,416 +9.9% | $904,600 +8.9% |
| 2024 | $10,385 +5.9% | $830,800 +8.8% |
| 2023 | $9,807 +8.2% | $763,800 +12.5% |
Find assessor info on the county website
Neighborhood: Riverdale
Nearby schools
GreatSchools rating
- 6/10Riverdale Elementary SchoolGrades: 1-5Distance: 0.2 mi
- 6/10Dedham Middle SchoolGrades: 6-8Distance: 1.8 mi
- 7/10Dedham High SchoolGrades: 9-12Distance: 1.8 mi
Get a cash offer in 3 minutes
Find out how much your home could sell for in as little as 3 minutes with a no-obligation cash offer.
Estimated market value
$982,500
Get a cash offer in 3 minutes
Find out how much your home could sell for in as little as 3 minutes with a no-obligation cash offer.
Estimated market value
$982,500

