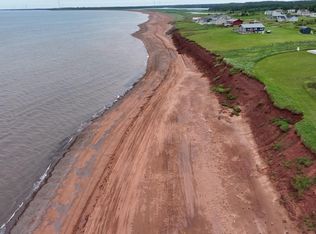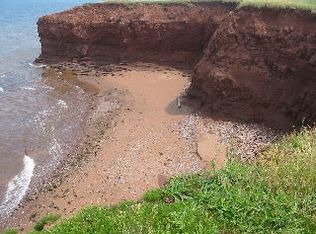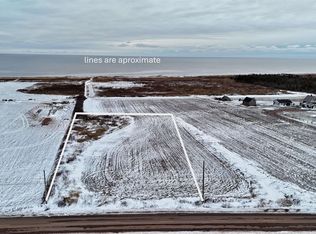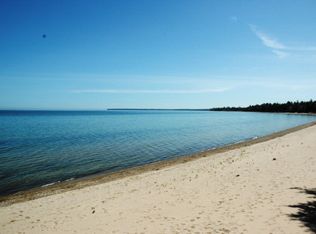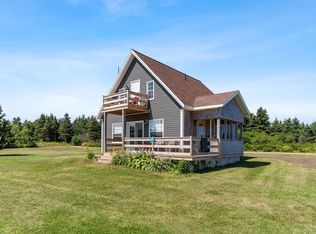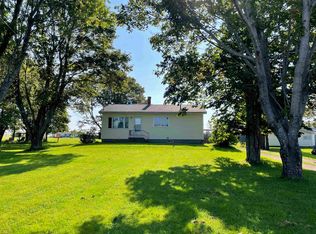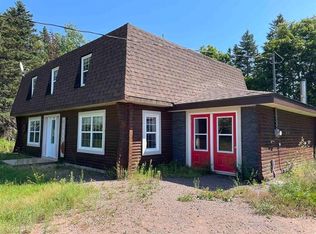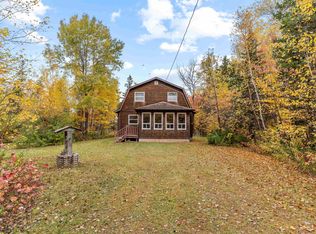76 Nail Pond Shore Rd, North Parish, PE C0B 2B0
What's special
- 51 days |
- 30 |
- 0 |
Zillow last checked: 8 hours ago
Listing updated: December 02, 2025 at 10:52am
Perry Batten,PEI - Sales,
ROYAL LEPAGE COUNTRY ESTATES 1985 LTD
Facts & features
Interior
Bedrooms & bathrooms
- Bedrooms: 3
- Bathrooms: 2
- Full bathrooms: 2
- Main level bathrooms: 1
- Main level bedrooms: 2
Rooms
- Room types: Bath 1, Bedroom, Kitchen, Living Room
Primary bedroom
- Level: Main
Bedroom 1
- Level: Main
- Area: 182
- Dimensions: 14 x 13
Bedroom 2
- Level: Main
- Area: 99
- Dimensions: 11 x 9
Bedroom 3
- Level: Second
- Area: 172.98
- Dimensions: 9.3 x 18.6
Bedroom 4
- Level: Second
- Area: 126.15
- Dimensions: 14.5 x 8.7
Bathroom 1
- Level: Main
- Area: 42.7
- Dimensions: 7 x 6.1
Kitchen
- Level: Main
- Area: 136.3
- Dimensions: 9.4 x 14.5
Living room
- Level: Main
- Area: 266.8
- Dimensions: 11.6 x 23
Heating
- Baseboard, Furnace, Ductless, Hot Water, Radiant
Appliances
- Included: Electric Range, Dryer - Electric, Washer, Refrigerator, Water Softener
Features
- Entrance Foyer, Foyer
- Flooring: Laminate
- Basement: Full,Unfinished
Interior area
- Total structure area: 1,652
- Total interior livable area: 1,652 sqft
Property
Parking
- Parking features: Gravel, Other, No Garage
- Has garage: Yes
- Details: Parking Details(Multi Gravel Parking), Garage Details(Storage Shed. Approx Size 10x20)
Features
- Levels: Two
- Exterior features: Balcony
Lot
- Size: 0.3 Acres
- Dimensions: 0.30
- Features: Cleared, Landscaped, Sloping/Terraced, Year Round Road, Under 0.5 Acres
Details
- Additional structures: Shed(s)
- Parcel number: 564476
- Zoning: Residential
- Other equipment: Satellite Dish
Construction
Type & style
- Home type: MultiFamily
- Property subtype: Duplex
- Attached to another structure: Yes
Materials
- Vinyl Siding
- Foundation: Concrete Perimeter
- Roof: Asphalt
Condition
- Year built: 1979
Utilities & green energy
- Sewer: Septic Tank
- Water: Drilled Well
- Utilities for property: Electricity Connected, High Speed Internet, Phone Connected, Electric, Oil
Community & HOA
Community
- Features: Golf, Park, Playground, Near Public Transport, Recreation Center, School Bus Service, Shopping
Location
- Region: North Parish
Financial & listing details
- Price per square foot: C$229/sqft
- Tax assessed value: C$141,800
- Annual tax amount: C$2,416
- Date on market: 12/2/2025
- Inclusions: 2 Fridges, 2 Stoves, 2 Washers, 2 Dryers. Other Inclusions To Be Negotiable.
- Income includes: Rent Only
- Electric utility on property: Yes
(902) 853-7614
By pressing Contact Agent, you agree that the real estate professional identified above may call/text you about your search, which may involve use of automated means and pre-recorded/artificial voices. You don't need to consent as a condition of buying any property, goods, or services. Message/data rates may apply. You also agree to our Terms of Use. Zillow does not endorse any real estate professionals. We may share information about your recent and future site activity with your agent to help them understand what you're looking for in a home.
Price history
Price history
| Date | Event | Price |
|---|---|---|
| 12/2/2025 | Listed for sale | C$379,000C$229/sqft |
Source: | ||
Public tax history
Public tax history
Tax history is unavailable.Climate risks
Neighborhood: C0B
Nearby schools
GreatSchools rating
No schools nearby
We couldn't find any schools near this home.
Schools provided by the listing agent
- Elementary: Tignish Elementary School
- Middle: M. E. Callaghan Intermediate School
- High: Westisle Composite High School
Source: Prince Edward Island REA. This data may not be complete. We recommend contacting the local school district to confirm school assignments for this home.
