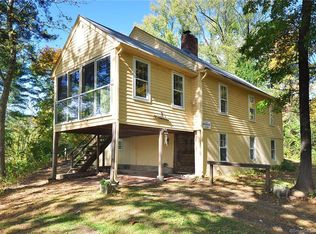Sold for $225,000
$225,000
76 North Meadow Road, Windsor, CT 06095
2beds
1,905sqft
Single Family Residence
Built in 1786
0.4 Acres Lot
$300,900 Zestimate®
$118/sqft
$2,080 Estimated rent
Home value
$300,900
$277,000 - $325,000
$2,080/mo
Zestimate® history
Loading...
Owner options
Explore your selling options
What's special
This 1786 Antique Colonial in Windsor's Historic District takes you back in time. A lot of charm, but needs your updating and personal touches to make this historic home a shining gem. The driveway takes you to enter through the 9x7 entry/mudroom with an attached closet. The kitchen features a huge farmer's sink, eat-in area and large pantry with shelving for all your storage needs. A large living room feature original fireplace,moldings and gorgeous wide plank floors. The dining room has a fireplace and a beautiful built in cabinet. The first floor bedroom has it's own fireplace with wide plank floor as well as a large attached room that could be used as a walk-in closet. The first floor bath has an antique claw foot tub and sink. Upstairs is a bonus room that could be used as an office, playroom or turned into a third bedroom. The upstairs bedroom has it's own fireplace and the entire upstairs has wide plank floors. An attic space offers additional storage. The basement features the laundry as well as a walk out and plenty of storage. Yard has plenty of space for entertaining and just needs a little TLC to bring it back to it's former glory. Located right near the CT River for recreation. This is a wonderful piece of history! House is being sold As Is"
Zillow last checked: 8 hours ago
Listing updated: October 01, 2024 at 12:30am
Listed by:
Andrew F. Johnson 860-558-4520,
Century 21 AllPoints Realty 860-745-2121
Bought with:
Mollie K. Abend, REB.0756314
Berkshire Hathaway NE Prop.
Source: Smart MLS,MLS#: 24025621
Facts & features
Interior
Bedrooms & bathrooms
- Bedrooms: 2
- Bathrooms: 1
- Full bathrooms: 1
Primary bedroom
- Features: Fireplace, Wide Board Floor
- Level: Main
- Area: 161.2 Square Feet
- Dimensions: 10.4 x 15.5
Bedroom
- Features: Fireplace, Wide Board Floor
- Level: Upper
- Area: 186.48 Square Feet
- Dimensions: 11.1 x 16.8
Den
- Features: Wide Board Floor
- Level: Upper
- Area: 166 Square Feet
- Dimensions: 16.6 x 10
Dining room
- Features: Fireplace, Wide Board Floor
- Level: Main
- Area: 172.22 Square Feet
- Dimensions: 10.9 x 15.8
Kitchen
- Features: Double-Sink, Eating Space, Pantry, Hardwood Floor
- Level: Main
- Area: 248.43 Square Feet
- Dimensions: 14.7 x 16.9
Living room
- Features: Fireplace, Wide Board Floor
- Level: Main
- Area: 198.88 Square Feet
- Dimensions: 8.8 x 22.6
Other
- Features: Hardwood Floor
- Level: Main
- Area: 71 Square Feet
- Dimensions: 10 x 7.1
Heating
- Forced Air, Oil
Cooling
- None
Appliances
- Included: Electric Range, Refrigerator, Electric Water Heater, Water Heater
- Laundry: Lower Level
Features
- Basement: Full
- Attic: Walk-up
- Number of fireplaces: 4
Interior area
- Total structure area: 1,905
- Total interior livable area: 1,905 sqft
- Finished area above ground: 1,905
Property
Parking
- Parking features: None
Lot
- Size: 0.40 Acres
- Features: Sloped
Details
- Parcel number: 780834
- Zoning: R11
Construction
Type & style
- Home type: SingleFamily
- Architectural style: Antique
- Property subtype: Single Family Residence
Materials
- Clapboard
- Foundation: Brick/Mortar, Stone
- Roof: Wood
Condition
- New construction: No
- Year built: 1786
Utilities & green energy
- Sewer: Public Sewer
- Water: Public
Community & neighborhood
Location
- Region: Windsor
Price history
| Date | Event | Price |
|---|---|---|
| 8/6/2024 | Sold | $225,000-18.2%$118/sqft |
Source: | ||
| 6/19/2024 | Listed for sale | $275,000+120%$144/sqft |
Source: | ||
| 2/28/2017 | Sold | $125,000-3.8%$66/sqft |
Source: | ||
| 1/13/2017 | Pending sale | $129,900$68/sqft |
Source: CENTURY 21 AllPoints Realty #G10173363 Report a problem | ||
| 12/2/2016 | Price change | $129,900-3.7%$68/sqft |
Source: CENTURY 21 AllPoints Realty #G10173363 Report a problem | ||
Public tax history
| Year | Property taxes | Tax assessment |
|---|---|---|
| 2025 | $4,983 -6.2% | $175,140 |
| 2024 | $5,310 +51.6% | $175,140 +68% |
| 2023 | $3,502 +1% | $104,230 |
Find assessor info on the county website
Neighborhood: 06095
Nearby schools
GreatSchools rating
- NAOliver Ellsworth SchoolGrades: PK-2Distance: 1.8 mi
- 6/10Sage Park Middle SchoolGrades: 6-8Distance: 1.5 mi
- 3/10Windsor High SchoolGrades: 9-12Distance: 1.3 mi

Get pre-qualified for a loan
At Zillow Home Loans, we can pre-qualify you in as little as 5 minutes with no impact to your credit score.An equal housing lender. NMLS #10287.
