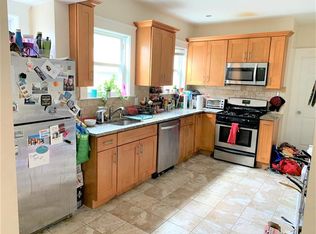Winter is coming!!! Make the best of it in this charming craft home with two fireplaces!!! Watch the snow fall on this lovely wooded lot directly across from the Fells! So much space, inside and out! A versatile floor plan with a first floor bedroom and bath (in law/nanny potential) plus three bedrooms and full bath on the second floor. Large living room with beamed ceiling and working fireplace. The dining room with beamed ceiling looks out onto a private patio. Recently renovated eat in kitchen opens into an enormous family room with the second fireplace. Need a home office? This home has one!! Attached two car garage completes this perfect picture!
This property is off market, which means it's not currently listed for sale or rent on Zillow. This may be different from what's available on other websites or public sources.
