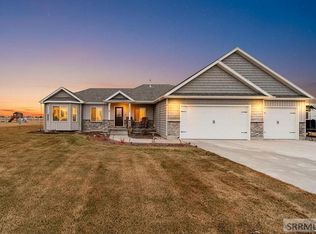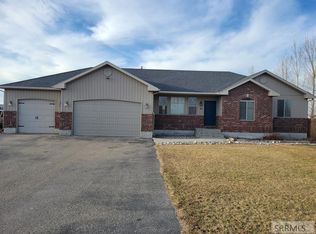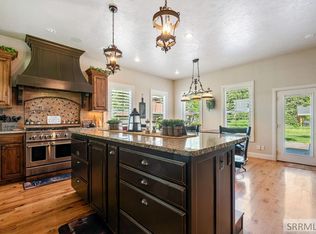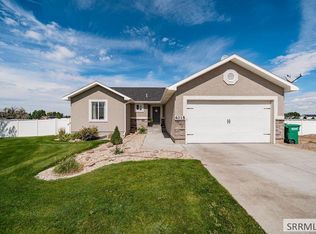PUBLIC OPEN HOUSE SATURDAY, FEBRUARY 14TH FROM 11 AM - 1 PM. Here is your opportunity to own a unique custom built home in a quiet subdivision with a spacious 1 acre lot! This open concept home has 6 bedrooms, 3 bathrooms, large family and living areas, spacious kitchen and dining, mud room, separate laundry room and a walk-in pantry. The spacious 4 car garage has plenty of room for all your vehicles and toys! You'll love the beautiful gas fireplace that will greet you as you walk in through the home's grand entrance. Extra tall ceilings in the living area and trey ceiling in the master bedroom. The home has upgraded lighting and plumbing fixtures, upgraded carpet and pad, LVP flooring as well as custom tile in bathrooms including tub and shower surrounds. Custom knotty alder cabinets and granite countertops and custom trim work give it that extra custom feel. Closets have custom built-in organizers, master bedroom features a master bathroom with jet tub, separate shower, and walk-in closet. Make your appointment to see this beautiful home today!
For sale
Price cut: $2.5K (2/9)
$671,500
76 N 4161 E, Rigby, ID 83442
6beds
3,477sqft
Est.:
Single Family Residence
Built in 2021
1.04 Acres Lot
$-- Zestimate®
$193/sqft
$-- HOA
What's special
Beautiful gas fireplaceOpen concept homeCustom trim workMud roomGrand entranceSeparate laundry roomLvp flooring
- 39 days |
- 1,692 |
- 36 |
Zillow last checked: 8 hours ago
Listing updated: February 09, 2026 at 11:39am
Listed by:
Juan Murdoch 208-745-0116,
Keller Williams Realty East Idaho
Source: SRMLS,MLS#: 2181234
Tour with a local agent
Facts & features
Interior
Bedrooms & bathrooms
- Bedrooms: 6
- Bathrooms: 3
- Full bathrooms: 3
- Main level bathrooms: 2
- Main level bedrooms: 3
Dining room
- Level: Main
Family room
- Level: Basement
Kitchen
- Level: Main
Living room
- Level: Main
Basement
- Area: 1744
Heating
- Natural Gas, Forced Air
Cooling
- Central Air
Appliances
- Included: Dishwasher, Microwave, Gas Range, Refrigerator
- Laundry: Main Level
Features
- Basement: Finished,Full
- Number of fireplaces: 1
- Fireplace features: 1, Gas
Interior area
- Total structure area: 3,477
- Total interior livable area: 3,477 sqft
- Finished area above ground: 1,733
- Finished area below ground: 1,744
Video & virtual tour
Property
Parking
- Total spaces: 4
- Parking features: 4 Stalls, Attached, Concrete
- Attached garage spaces: 4
- Has uncovered spaces: Yes
Features
- Levels: Two
- Stories: 2
- Patio & porch: 1, Patio
Lot
- Size: 1.04 Acres
- Features: Established Lawn
Details
- Parcel number: RP003970020280
- Zoning description: Jefferson-R5-Residential 5 Zon
Construction
Type & style
- Home type: SingleFamily
- Architectural style: Other
- Property subtype: Single Family Residence
Materials
- Frame, Primary Exterior Material: Vinyl Siding, Secondary Exterior Material: Brick
- Foundation: Concrete Perimeter
- Roof: Architectural
Condition
- Year built: 2021
Utilities & green energy
- Electric: Rocky Mountain Power
- Sewer: Private Sewer
- Water: Well
Community & HOA
Community
- Subdivision: Elk Ridge Estates-Jef
HOA
- Has HOA: No
Location
- Region: Rigby
Financial & listing details
- Price per square foot: $193/sqft
- Tax assessed value: $513,488
- Annual tax amount: $2,418
- Date on market: 1/2/2026
- Listing terms: Cash,Conventional,VA Loan
- Inclusions: Fridge, Stove, Dishwasher, Microwave.
- Exclusions: Sellers Personal Property.
Estimated market value
Not available
Estimated sales range
Not available
Not available
Price history
Price history
| Date | Event | Price |
|---|---|---|
| 2/9/2026 | Price change | $671,500-0.4%$193/sqft |
Source: | ||
| 1/26/2026 | Price change | $674,000-0.1%$194/sqft |
Source: | ||
| 1/20/2026 | Price change | $675,000-3.4%$194/sqft |
Source: | ||
| 1/2/2026 | Listed for sale | $699,000$201/sqft |
Source: | ||
Public tax history
Public tax history
| Year | Property taxes | Tax assessment |
|---|---|---|
| 2024 | $2,319 -8.9% | $513,488 -3.7% |
| 2023 | $2,545 -19.8% | $533,313 +14% |
| 2022 | $3,174 +6.6% | $467,999 +47.6% |
Find assessor info on the county website
BuyAbility℠ payment
Est. payment
$3,714/mo
Principal & interest
$3182
Property taxes
$297
Home insurance
$235
Climate risks
Neighborhood: 83442
Nearby schools
GreatSchools rating
- 7/10South Fork Elementary SchoolGrades: PK-5Distance: 2.6 mi
- 8/10Rigby Middle SchoolGrades: 6-8Distance: 3.9 mi
- 5/10Rigby Senior High SchoolGrades: 9-12Distance: 3.9 mi
Schools provided by the listing agent
- Elementary: SOUTH FORK
- Middle: Rigby Middle School
- High: RIGBY 251HS
Source: SRMLS. This data may not be complete. We recommend contacting the local school district to confirm school assignments for this home.
- Loading
- Loading



