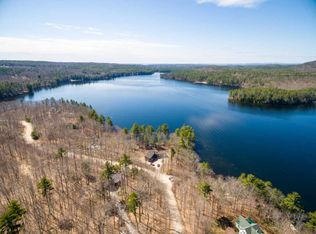Closed
$730,000
76 Myron Hall Road, Raymond, ME 04071
2beds
1,646sqft
Single Family Residence
Built in 1940
0.3 Acres Lot
$742,400 Zestimate®
$443/sqft
$2,364 Estimated rent
Home value
$742,400
$683,000 - $809,000
$2,364/mo
Zestimate® history
Loading...
Owner options
Explore your selling options
What's special
Charming Cottage-Style Cape on Crescent Lake with Expansive Lakefront Views!
Nestled along the pristine shores of Crescent Lake, this delightful cottage-style dormered Cape home offers 129' of private, owned waterfront, complete with a dock for your boat and plenty of space to enjoy the serene, natural beauty of the surroundings. The lush, meticulously landscaped grounds are complemented by tasteful plantings and hardscaping, providing a peaceful setting to enjoy anytime time of the year or for seasonal escapes.
Step inside to a warm and welcoming atmosphere, where the inviting dine-in kitchen is the heart of the home. Featuring granite countertops, a gas cook range, ample cabinetry, and a cozy propane stove, it's a perfect spot for casual meals and entertaining. Knotty pine wood accents throughout the home add rustic charm and create a cozy retreat that embraces the tranquility of the lakefront setting.
Comfort is key with this home, offering modern updates and thoughtful maintenance to ensure stress free enjoyment. The heating system has been updated with a Buderus FHW three-zone heating system, along with a Superstore hot water tank. Additional updates include two oil tanks, a metal flue liner, new gutters, and a whole-house generator for added peace of mind. The exterior is finished with low-maintenance cement board siding, while the architectural shingles on the roof are designed to withstand the test of time.
The second-floor expansion, completed by the previous and current owners, enhances the home's functionality, offering two large bedrooms and an additional bath. There is a finished Family Room and full bath that completes the lower level and includes washer/dryer and handy workshop, too! This spectacular lakeside getaway home offers the perfect combination of comfort, style, and spectacular views. Completely furnished from top to bottom and ready for new owners!
Zillow last checked: 8 hours ago
Listing updated: June 25, 2025 at 10:17am
Listed by:
Coldwell Banker Realty 207-773-1990
Bought with:
Dan Anderson Real Estate, Inc.
Source: Maine Listings,MLS#: 1624815
Facts & features
Interior
Bedrooms & bathrooms
- Bedrooms: 2
- Bathrooms: 3
- Full bathrooms: 2
- 1/2 bathrooms: 1
Primary bedroom
- Level: Second
Bedroom 2
- Level: Second
Dining room
- Features: Dining Area
- Level: First
Family room
- Features: Dining Area
- Level: Basement
Kitchen
- Features: Eat-in Kitchen, Heat Stove, Kitchen Island
- Level: First
Living room
- Level: First
Heating
- Baseboard, Hot Water, Zoned
Cooling
- Has cooling: Yes
Appliances
- Included: Dryer, Microwave, Gas Range, Refrigerator, Washer
Features
- Bathtub, Shower, Storage
- Flooring: Carpet, Tile, Wood
- Windows: Double Pane Windows
- Basement: Interior Entry,Finished,Full
- Has fireplace: No
- Furnished: Yes
Interior area
- Total structure area: 1,646
- Total interior livable area: 1,646 sqft
- Finished area above ground: 1,316
- Finished area below ground: 330
Property
Parking
- Parking features: Gravel, 1 - 4 Spaces, Off Street
Features
- Levels: Multi/Split
- Patio & porch: Deck, Patio
- Has view: Yes
- View description: Scenic
- Body of water: Crescent
- Frontage length: Waterfrontage: 129,Waterfrontage Owned: 129
Lot
- Size: 0.30 Acres
- Features: Rural, Open Lot, Rolling Slope, Landscaped
Details
- Additional structures: Shed(s)
- Parcel number: RYMDM029L009
- Zoning: Shoreland
- Other equipment: Cable, Generator
Construction
Type & style
- Home type: SingleFamily
- Architectural style: Cape Cod,Cottage
- Property subtype: Single Family Residence
Materials
- Wood Frame, Clapboard, Fiber Cement
- Roof: Shingle
Condition
- Year built: 1940
Utilities & green energy
- Electric: Circuit Breakers, Generator Hookup
- Sewer: Septic Design Available
- Water: Private, Well
- Utilities for property: Utilities On
Community & neighborhood
Location
- Region: Raymond
- Subdivision: Crescent Road Lake Association
HOA & financial
HOA
- Has HOA: Yes
- HOA fee: $300 annually
Other
Other facts
- Road surface type: Paved
Price history
| Date | Event | Price |
|---|---|---|
| 6/25/2025 | Sold | $730,000+10.7%$443/sqft |
Source: | ||
| 6/4/2025 | Pending sale | $659,500$401/sqft |
Source: | ||
| 6/1/2025 | Listed for sale | $659,500+74%$401/sqft |
Source: | ||
| 8/15/2013 | Sold | $379,000$230/sqft |
Source: | ||
| 7/3/2013 | Listed for sale | $379,000$230/sqft |
Source: Krainin Real Estate #1100162 Report a problem | ||
Public tax history
| Year | Property taxes | Tax assessment |
|---|---|---|
| 2024 | $4,852 +8.2% | $282,100 |
| 2023 | $4,485 +6% | $282,100 |
| 2022 | $4,232 +6.4% | $282,100 |
Find assessor info on the county website
Neighborhood: 04071
Nearby schools
GreatSchools rating
- 8/10Raymond Elementary SchoolGrades: PK-4Distance: 2.6 mi
- 7/10Jordan-Small Middle SchoolGrades: 5-8Distance: 2.6 mi
- 6/10Windham High SchoolGrades: 9-12Distance: 13.1 mi
Get pre-qualified for a loan
At Zillow Home Loans, we can pre-qualify you in as little as 5 minutes with no impact to your credit score.An equal housing lender. NMLS #10287.
