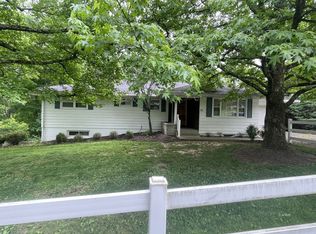Closed
$382,000
76 Mulligan Rd, Athens, OH 45701
3beds
2,192sqft
Single Family Residence, Single Family, SF-Site Built
Built in 1962
4.05 Acres Lot
$385,700 Zestimate®
$174/sqft
$1,391 Estimated rent
Home value
$385,700
$366,000 - $405,000
$1,391/mo
Zestimate® history
Loading...
Owner options
Explore your selling options
What's special
This is the home you've been waiting for!!! 3 bed/2 bath Ranch home in the City of Athens situated on 4 parcels totaling 4.05 acres including a buildable lot!!! There's so much to love about this location and layout!! Hardwood floors and custom trim throughout, updated kitchen with granite countertops and newer appliances, living/dining room with gas fireplace and built-in shelves. Sunroom and Family room have sliding doors that lead to a brick patio and fully fenced in backyard! Easy one-story living includes a primary bedroom with en-suite bathroom, separate laundry room and plenty of storage. Two-car attached garage with a bonus room that could function as an office, workshop, or craft/hobby room. Welcome home to peaceful living on a park-like setting that's close to town.
Zillow last checked: 8 hours ago
Listing updated: October 03, 2025 at 05:42am
Listed by:
Melissa Prebe (740)541-0374,
Uptown Realty Group LLC,
Bob Prebe (740) 590-4882,
Uptown Realty Group LLC
Bought with:
Russell Chamberlain, BRK.2007004228
The Athens Real Estate Co., Ltd.
Source: Athens County BOR,MLS#: 2433623
Facts & features
Interior
Bedrooms & bathrooms
- Bedrooms: 3
- Bathrooms: 2
- Full bathrooms: 2
Heating
- Forced Air-Electric
Cooling
- Central Air HP
Appliances
- Included: Dishwasher, Disposal, Refrigerator, Washer, Electric Water Heater, Oven/Range- Gas, Oven/Range- Electric, Dryer, Range Hood
Features
- Granite Counters
- Flooring: Vinyl, Wood
- Windows: Skylight(s), Windows- Thermal
- Basement: None
- Has fireplace: Yes
- Fireplace features: Gas
Interior area
- Total structure area: 2,192
- Total interior livable area: 2,192 sqft
Property
Parking
- Total spaces: 2
- Parking features: Attached, Garage Door Opener
- Attached garage spaces: 2
Features
- Levels: One
- Patio & porch: Patio
- Exterior features: Rain Gutters
- Fencing: Full
Lot
- Size: 4.05 Acres
- Features: Trees
Details
- Additional structures: Shed(s)
- Parcel number: A010010002300, A0100
- Zoning description: Residential: R-1
Construction
Type & style
- Home type: SingleFamily
- Architectural style: Ranch
- Property subtype: Single Family Residence, Single Family, SF-Site Built
Materials
- Concrete Block, Fiber Cement
- Foundation: Crawl Space, Concrete Block
- Roof: Asphalt Shingle
Condition
- Year built: 1962
Utilities & green energy
- Electric: Power: AEP
- Sewer: Public Sewer
- Water: Public
- Utilities for property: Natural Gas Connected, Garbage Collection, Internet-Cable
Community & neighborhood
Location
- Region: Athens
Price history
| Date | Event | Price |
|---|---|---|
| 10/2/2025 | Sold | $382,000-4.3%$174/sqft |
Source: | ||
| 8/30/2025 | Contingent | $399,000$182/sqft |
Source: | ||
| 8/23/2025 | Listed for sale | $399,000$182/sqft |
Source: | ||
| 8/11/2025 | Pending sale | $399,000$182/sqft |
Source: | ||
| 6/25/2025 | Listed for sale | $399,000+42.8%$182/sqft |
Source: | ||
Public tax history
| Year | Property taxes | Tax assessment |
|---|---|---|
| 2024 | $5,657 +6.8% | $107,050 |
| 2023 | $5,298 +19% | $107,050 +24.5% |
| 2022 | $4,452 -0.4% | $85,960 |
Find assessor info on the county website
Neighborhood: 45701
Nearby schools
GreatSchools rating
- 8/10Morrison Elementary SchoolGrades: PK-3Distance: 2.7 mi
- 6/10Athens Middle SchoolGrades: 7-8Distance: 1.8 mi
- 7/10Athens High SchoolGrades: 9-12Distance: 4.9 mi
Schools provided by the listing agent
- Middle: Athens CSD
Source: Athens County BOR. This data may not be complete. We recommend contacting the local school district to confirm school assignments for this home.

Get pre-qualified for a loan
At Zillow Home Loans, we can pre-qualify you in as little as 5 minutes with no impact to your credit score.An equal housing lender. NMLS #10287.
