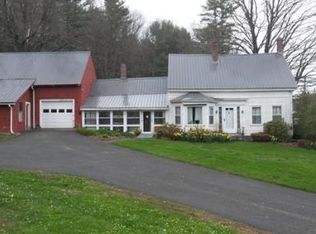Secluded Ranch on 30+/- acres. It has an open floor plan with an atrium door leading to a wrap around porch. You'll be able to keep an eye on all the wildlife traveling through. This property is totally private. It has a wonderful deck and a metal roof. The bedrooms are a generous size, and the open floor plan works well. There is plenty of room for a workshop in the basement and at one time piped in for for a second bath. This home could use some updating to make it shine again. There is high speed internet through Verizon and the Leverett high speed wire is at the house but not hooked up.There are very few private homes with 30 acres with timber possibilities. Don't let this one slip by.
This property is off market, which means it's not currently listed for sale or rent on Zillow. This may be different from what's available on other websites or public sources.
