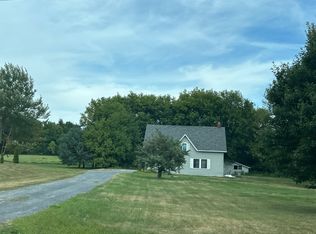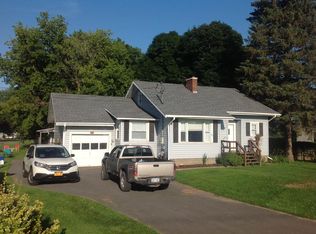Sold for $229,000
$229,000
76 Moffitt Rd, Plattsburgh, NY 12901
3beds
1,296sqft
Single Family Residence
Built in 1930
0.43 Acres Lot
$225,700 Zestimate®
$177/sqft
$1,918 Estimated rent
Home value
$225,700
$214,000 - $237,000
$1,918/mo
Zestimate® history
Loading...
Owner options
Explore your selling options
What's special
This beautifully remodeled, move-in-ready home has been thoughtfully updated from top to bottom. The open-concept layout creates a seamless flow throughout the main living areas. The spacious kitchen features brand-new stainless steel appliances, abundant storage, and generous counter space , great for everyday living or entertaining.
A bright, inviting living room and a versatile dining area that could double as a home office provide flexible living options. The first floor also includes a bedroom and a full bath for added convenience. Upstairs, you'll find two additional bedrooms, each with a walk-in closet and another full bathroom. Stylish luxury vinyl flooring runs throughout, with tile finishes in the bathrooms.
Recent upgrades include a new 200-amp electrical service, new septic system, updated plumbing, and a new hot water heater, see full list of improvements in feature sheet.
Ideally located near I-87, the Vermont Ferry, City Beach, shopping, and restaurants, this home offers comfort, convenience, and modern style all in one!
Zillow last checked: 8 hours ago
Listing updated: February 04, 2026 at 02:06pm
Listed by:
Brandy McDonald,
Century 21 The One
Bought with:
Brandy McDonald, 10401344431
Century 21 The One
Source: ACVMLS,MLS#: 206118
Facts & features
Interior
Bedrooms & bathrooms
- Bedrooms: 3
- Bathrooms: 2
- Full bathrooms: 2
- Main level bathrooms: 1
- Main level bedrooms: 1
Bedroom 1
- Features: Luxury Vinyl
- Level: First
- Area: 140 Square Feet
- Dimensions: 14 x 10
Bedroom 2
- Features: Luxury Vinyl
- Level: Second
- Area: 110 Square Feet
- Dimensions: 11 x 10
Bedroom 3
- Features: Luxury Vinyl
- Level: Second
- Area: 88 Square Feet
- Dimensions: 11 x 8
Bathroom 1
- Features: Ceramic Tile
- Level: First
- Area: 81 Square Feet
- Dimensions: 9 x 9
Bathroom 2
- Features: Ceramic Tile
- Level: Second
- Area: 35 Square Feet
- Dimensions: 7 x 5
Dining room
- Features: Luxury Vinyl
- Level: First
- Area: 80 Square Feet
- Dimensions: 10 x 8
Kitchen
- Features: Luxury Vinyl
- Level: First
- Area: 160 Square Feet
- Dimensions: 16 x 10
Laundry
- Features: Luxury Vinyl
- Level: First
- Area: 25 Square Feet
- Dimensions: 5 x 5
Living room
- Features: Luxury Vinyl
- Level: First
- Area: 285 Square Feet
- Dimensions: 19 x 15
Heating
- Baseboard, Electric
Appliances
- Included: Dishwasher, Electric Range, Microwave, Refrigerator
- Laundry: Laundry Room
Features
- Walk-In Closet(s)
- Flooring: Luxury Vinyl, Tile
- Windows: Double Pane Windows
- Basement: None
Interior area
- Total structure area: 1,296
- Total interior livable area: 1,296 sqft
- Finished area above ground: 1,296
- Finished area below ground: 0
Property
Parking
- Parking features: Paved
Features
- Levels: One
Lot
- Size: 0.43 Acres
- Dimensions: 75 x 250
- Features: Cleared, Few Trees
Details
- Parcel number: 181.319
Construction
Type & style
- Home type: SingleFamily
- Architectural style: Cottage,Old Style
- Property subtype: Single Family Residence
Materials
- Vinyl Siding
- Foundation: Slab
- Roof: Asphalt
Condition
- Updated/Remodeled
- New construction: No
- Year built: 1930
Utilities & green energy
- Sewer: Septic Tank
- Water: Public
- Utilities for property: Internet Available
Community & neighborhood
Security
- Security features: Carbon Monoxide Detector(s), Smoke Detector(s)
Location
- Region: Plattsburgh
Other
Other facts
- Listing agreement: Exclusive Right To Sell
- Listing terms: Cash,Conventional,FHA,VA Loan
- Road surface type: Paved
Price history
| Date | Event | Price |
|---|---|---|
| 2/4/2026 | Sold | $229,000-1.7%$177/sqft |
Source: | ||
| 1/7/2026 | Pending sale | $232,995$180/sqft |
Source: | ||
| 12/27/2025 | Price change | $232,995-2.1%$180/sqft |
Source: | ||
| 12/12/2025 | Price change | $237,995-2.1%$184/sqft |
Source: | ||
| 11/20/2025 | Price change | $242,995-2.8%$187/sqft |
Source: | ||
Public tax history
| Year | Property taxes | Tax assessment |
|---|---|---|
| 2024 | -- | $75,000 |
| 2023 | -- | $75,000 |
| 2022 | -- | $75,000 |
Find assessor info on the county website
Neighborhood: 12901
Nearby schools
GreatSchools rating
- 7/10Cumberland Head Elementary SchoolGrades: PK-5Distance: 2.8 mi
- 7/10Beekmantown Middle SchoolGrades: 6-8Distance: 3.4 mi
- 6/10Beekmantown High SchoolGrades: 9-12Distance: 3.4 mi

