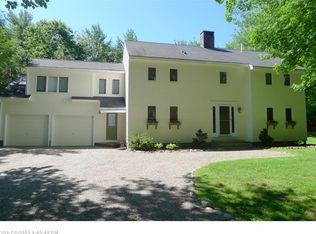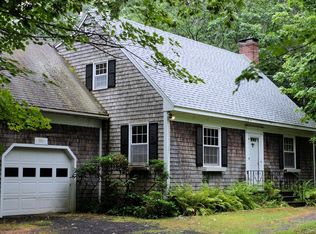Closed
$499,000
76 Mistic Avenue, Rockport, ME 04856
4beds
2,054sqft
Single Family Residence
Built in 1975
1.46 Acres Lot
$566,900 Zestimate®
$243/sqft
$2,965 Estimated rent
Home value
$566,900
$539,000 - $601,000
$2,965/mo
Zestimate® history
Loading...
Owner options
Explore your selling options
What's special
Welcome to 76 Mistic Avenue in Rockport, Maine. This property is located just six tenths of a mile away from Route 1 in a beautifully wooded subdivision. Follow the winding road to the first driveway which leads to the lower level entrance and under home garage or pull into the second driveway with front door access to the first floor. This home is surrounded by a lush landscape of perennials and ferns. Once you drive into the garage, you will see plenty of room for dry storage, a brand new washer and dryer, and a large mudroom. Climb the stairs to an open concept kitchen and sunroom. Filled with light from skylights and plentiful windows, you can step down into the sunroom which is open to the kitchen and dining space. Open the large slider to a deck and expansive back yard! Come back in to your kitchen outfitted with like new appliances, new countertops, sink, and faucet! Walk down the hallway to a full bath on your right, a large bedroom on your left, and a smaller bedroom at the end of the hallway! Bathroom features shower/tub combo, tile flooring, and a single vanity. Both bedrooms feature closets and plenty of southern exposure from the windows. Come back down the hallway to your cozy living room featuring ceiling height built ins and a wood burning fireplace! Take the other door out of the living room and find yourself at the front entrance complete with a coat closet and stairs leading upstairs. When you get to the top and take a left, you have another bedroom with a skylight and closet. On the other side you have a massive primary suite. This primary bedroom features two walk in closets, full bath, and several windows that overlook the backyard. This home has a lot to offer being only 1 mile to Rockport Harbor, 2 miles to Main St. in Camden and only 6 miles to Rockland! Come and see it for yourself, it won't last long!
Open House will be on Saturday, May 6th from 9 am-11am.
Zillow last checked: 8 hours ago
Listing updated: January 13, 2025 at 07:11pm
Listed by:
Bean Group
Bought with:
Legacy Properties Sotheby's International Realty
Source: Maine Listings,MLS#: 1557950
Facts & features
Interior
Bedrooms & bathrooms
- Bedrooms: 4
- Bathrooms: 2
- Full bathrooms: 2
Primary bedroom
- Features: Closet, Full Bath, Walk-In Closet(s)
- Level: Second
- Area: 328.19 Square Feet
- Dimensions: 19.89 x 16.5
Bedroom 1
- Features: Closet
- Level: First
- Area: 151.58 Square Feet
- Dimensions: 12.9 x 11.75
Bedroom 2
- Features: Above Garage, Closet
- Level: First
- Area: 105.4 Square Feet
- Dimensions: 9.67 x 10.9
Bedroom 3
- Features: Closet
- Level: Second
- Area: 171.97 Square Feet
- Dimensions: 12.58 x 13.67
Kitchen
- Features: Kitchen Island
- Level: First
- Area: 545.13 Square Feet
- Dimensions: 22.25 x 24.5
Living room
- Features: Built-in Features, Wood Burning Fireplace
- Level: First
- Area: 268.55 Square Feet
- Dimensions: 19.32 x 13.9
Sunroom
- Features: Cathedral Ceiling(s), Four-Season, Heated, Skylight
- Level: First
- Area: 188.41 Square Feet
- Dimensions: 9.08 x 20.75
Heating
- Baseboard, Hot Water
Cooling
- None
Appliances
- Included: Cooktop, Dishwasher, Dryer, Refrigerator, Washer, ENERGY STAR Qualified Appliances
Features
- 1st Floor Bedroom, Walk-In Closet(s), Primary Bedroom w/Bath
- Flooring: Tile, Vinyl, Wood
- Doors: Storm Door(s)
- Windows: Double Pane Windows
- Basement: Daylight,Full
- Number of fireplaces: 2
Interior area
- Total structure area: 2,054
- Total interior livable area: 2,054 sqft
- Finished area above ground: 2,054
- Finished area below ground: 0
Property
Parking
- Total spaces: 1
- Parking features: Gravel, 5 - 10 Spaces, Underground, Basement
- Garage spaces: 1
Features
- Patio & porch: Deck
- Has view: Yes
- View description: Trees/Woods
Lot
- Size: 1.46 Acres
- Features: Near Golf Course, Near Public Beach, Near Shopping, Near Town, Neighborhood, Level, Open Lot, Rolling Slope, Wooded
Details
- Parcel number: ROCTM027B099
- Zoning: Residential
Construction
Type & style
- Home type: SingleFamily
- Architectural style: Cape Cod,Contemporary
- Property subtype: Single Family Residence
Materials
- Wood Frame, Clapboard
- Roof: Shingle
Condition
- Year built: 1975
Utilities & green energy
- Electric: Circuit Breakers
- Water: Well
- Utilities for property: Utilities On
Green energy
- Energy efficient items: Dehumidifier, Thermostat, Smart Electric Meter
Community & neighborhood
Location
- Region: Rockport
- Subdivision: MIST Associates
HOA & financial
HOA
- Has HOA: Yes
Other
Other facts
- Road surface type: Paved
Price history
| Date | Event | Price |
|---|---|---|
| 6/9/2023 | Sold | $499,000$243/sqft |
Source: | ||
| 5/12/2023 | Pending sale | $499,000$243/sqft |
Source: | ||
| 5/4/2023 | Listed for sale | $499,000+84.8%$243/sqft |
Source: | ||
| 4/22/2019 | Listing removed | $1,600$1/sqft |
Source: www.turbotenant.com | ||
| 4/15/2019 | Listed for rent | $1,600$1/sqft |
Source: www.turbotenant.com | ||
Public tax history
| Year | Property taxes | Tax assessment |
|---|---|---|
| 2024 | $6,403 +12.6% | $449,300 |
| 2023 | $5,684 +12.2% | $449,300 +37.1% |
| 2022 | $5,065 +17.3% | $327,800 +27.6% |
Find assessor info on the county website
Neighborhood: 04856
Nearby schools
GreatSchools rating
- 9/10Camden-Rockport Elementary SchoolGrades: PK-4Distance: 0.3 mi
- 9/10Camden-Rockport Middle SchoolGrades: 5-8Distance: 1.7 mi
- 9/10Camden Hills Regional High SchoolGrades: 9-12Distance: 0.6 mi

Get pre-qualified for a loan
At Zillow Home Loans, we can pre-qualify you in as little as 5 minutes with no impact to your credit score.An equal housing lender. NMLS #10287.

